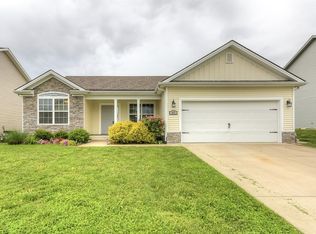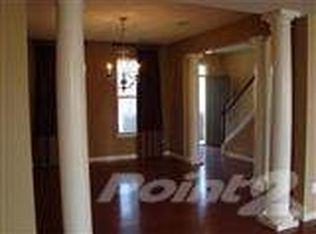This home is a build to suit.The Spyglass floor plan features a beautiful two story entry with a loft area on the second level. The first floor living area boasts an open floor plan with an eat-in kitchen, and a half bath. The master bedroom features an ensuite bathroom with a large walk-in closet. This home includes two additional bedrooms, a bathroom, and a utility room all on the second floor. Other features include: Smooth walls and ceilings, rounded drywall corners, and much more! Pictures are of a previously built Briggs Home. For more information on how to build your own, please visit our Coventry model on Tuesday's, Wednesday's & Thursdays from 3-7 pm, and Saturday's & Sunday's from 1-5 pm. Model is located at 2244 Spurr Rd, Lexington, KY 40511. Briggs Homes is an approved Energy Smart Builder. We also have an A+ rating with Better Business Bureau & are a registered builder with the Home Builders Association.
This property is off market, which means it's not currently listed for sale or rent on Zillow. This may be different from what's available on other websites or public sources.

