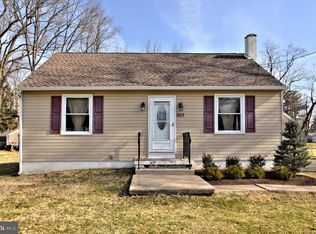Sold for $360,000
$360,000
933 County Line, Hatboro, PA 19040
3beds
960sqft
Single Family Residence
Built in 1948
0.51 Acres Lot
$374,600 Zestimate®
$375/sqft
$2,484 Estimated rent
Home value
$374,600
$345,000 - $405,000
$2,484/mo
Zestimate® history
Loading...
Owner options
Explore your selling options
What's special
Welcome to 933 W County Line Rd in Hatboro! This inviting 3-bedroom, 1-bath single-family home is ready for its new owners. It offers cozy living with ample space, both inside and out. Nestled on a flat half-acre lot, the property boasts a detached garage, perfect for additional storage or a workshop. Inside you'll find the updated kitchen with stainless steel appliances, and granite countertops. The rest of the first floor features 2 bedrooms and the updated full bath. Upstairs youll find the 3rd bedroom/loft that overlooks the kitchen. Outback you'll love the shaded patio overlooking the huge backyard. With its charming curb appeal and plenty of outdoor space for gardening or entertaining, this place is perfect for those seeking a home with room to grow. Don’t miss this opportunity—schedule your showing today!
Zillow last checked: 8 hours ago
Listing updated: October 03, 2024 at 09:26am
Listed by:
Bob Kelley 215-353-2777,
BHHS Fox & Roach-Blue Bell,
Co-Listing Agent: Jonathan Marshall 267-441-8768,
BHHS Fox & Roach-Blue Bell
Bought with:
Meg Waldowski, RS149503A
RE/MAX One Realty
Source: Bright MLS,MLS#: PABU2077448
Facts & features
Interior
Bedrooms & bathrooms
- Bedrooms: 3
- Bathrooms: 1
- Full bathrooms: 1
- Main level bathrooms: 1
- Main level bedrooms: 2
Basement
- Area: 450
Heating
- Forced Air, Natural Gas
Cooling
- Central Air, Electric
Appliances
- Included: Dishwasher, ENERGY STAR Qualified Washer, Dryer, Refrigerator, Stainless Steel Appliance(s), Water Heater, Electric Water Heater
- Laundry: In Basement
Features
- Ceiling Fan(s), Combination Dining/Living, Entry Level Bedroom, Recessed Lighting, Bathroom - Tub Shower, Upgraded Countertops
- Flooring: Carpet, Laminate, Ceramic Tile
- Basement: Full,Unfinished,Sump Pump
- Has fireplace: No
Interior area
- Total structure area: 1,410
- Total interior livable area: 960 sqft
- Finished area above ground: 960
- Finished area below ground: 0
Property
Parking
- Total spaces: 5
- Parking features: Garage Faces Front, Storage, Asphalt, Private, Driveway, Detached
- Garage spaces: 1
- Uncovered spaces: 4
Accessibility
- Accessibility features: None
Features
- Levels: Two
- Stories: 2
- Patio & porch: Patio
- Exterior features: Extensive Hardscape, Flood Lights, Play Area, Play Equipment, Storage
- Pool features: None
- Fencing: Wood
Lot
- Size: 0.51 Acres
- Dimensions: 100.00 x 220.00
- Features: Cleared, Level, Open Lot, Private, Rear Yard
Details
- Additional structures: Above Grade, Below Grade
- Parcel number: 49010146
- Zoning: R2
- Special conditions: Standard
Construction
Type & style
- Home type: SingleFamily
- Architectural style: Cape Cod
- Property subtype: Single Family Residence
Materials
- Frame
- Foundation: Block
- Roof: Architectural Shingle
Condition
- Excellent,Very Good,Good
- New construction: No
- Year built: 1948
- Major remodel year: 2014
Utilities & green energy
- Electric: 100 Amp Service
- Sewer: Public Sewer
- Water: Public
Community & neighborhood
Location
- Region: Hatboro
- Subdivision: None Available
- Municipality: WARMINSTER TWP
Other
Other facts
- Listing agreement: Exclusive Agency
- Listing terms: Cash,Conventional,FHA,VA Loan
- Ownership: Fee Simple
Price history
| Date | Event | Price |
|---|---|---|
| 9/30/2024 | Sold | $360,000+10.8%$375/sqft |
Source: | ||
| 9/6/2024 | Pending sale | $325,000$339/sqft |
Source: | ||
| 8/20/2024 | Contingent | $325,000$339/sqft |
Source: | ||
| 8/16/2024 | Listed for sale | $325,000$339/sqft |
Source: | ||
Public tax history
Tax history is unavailable.
Neighborhood: 19040
Nearby schools
GreatSchools rating
- 6/10Willow Dale El SchoolGrades: K-5Distance: 1.2 mi
- 7/10Log College Middle SchoolGrades: 6-8Distance: 1.4 mi
- 6/10William Tennent High SchoolGrades: 9-12Distance: 2.8 mi
Schools provided by the listing agent
- Elementary: Willow Dale
- Middle: Log College
- High: William Tennent
- District: Centennial
Source: Bright MLS. This data may not be complete. We recommend contacting the local school district to confirm school assignments for this home.
Get a cash offer in 3 minutes
Find out how much your home could sell for in as little as 3 minutes with a no-obligation cash offer.
Estimated market value$374,600
Get a cash offer in 3 minutes
Find out how much your home could sell for in as little as 3 minutes with a no-obligation cash offer.
Estimated market value
$374,600
