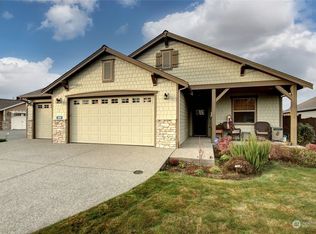This gorgeous home with $85,000 in upgrades in the coveted Montreaux 55+ community is an entertainers delight! Home features an open floor plan, beautiful hand scraped Maple hardwood floors with cork underlayment in all living spaces, 9 ft and vaulted ceilings, A/C, ceiling fans, cozy gas fireplace, upgraded lighting, 3-panel doors, custom window treatments, French doors and walk-in storage room above garage. The kitchen boasts an oversized island, granite counters, high-end stainless steel appliances, double oven, touchless kitchen faucet, soft close drawers and breakfast nook with custom banquette. The master suite offers an attached 5-piece bath and access to the patio. Private back yard with extended covered patio is fully-fenced and landscaped with low maintenance artificial turf and a custom Koi pond with its own bridge!
This property is off market, which means it's not currently listed for sale or rent on Zillow. This may be different from what's available on other websites or public sources.

