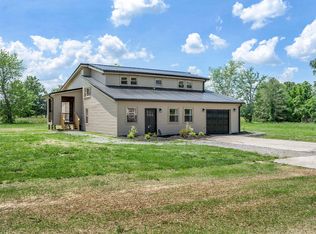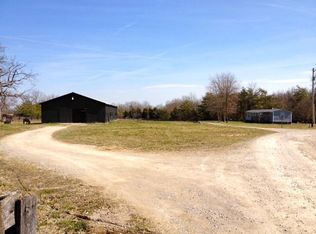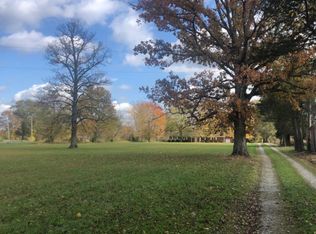Sold for $420,000
$420,000
933 Charlie Norris Rd, Richmond, KY 40475
4beds
3,019sqft
Single Family Residence
Built in 1970
1.53 Acres Lot
$425,300 Zestimate®
$139/sqft
$2,140 Estimated rent
Home value
$425,300
Estimated sales range
Not available
$2,140/mo
Zestimate® history
Loading...
Owner options
Explore your selling options
What's special
Sit on the front porch and enjoy the breeze at this sprawling 3,000 sqft ranch home offering space, comfort, and peaceful farm views. With 4 bedrooms, 3 full baths, an office, and a dining room, there's room for everyone. The huge family room and separate living room each feature their own cozy fireplaces, perfect for relaxing or entertaining. The spacious primary suite includes built-in cabinets, two closets, and French doors that open to a private patio, plus an en-suite bath with a tile shower. Situated on 1.53 acres in a serene rural setting, the fenced backyard is ideal for pets or play. Multiple porches and patios provide great spots to unwind or enjoy the outdoors. A 900 sq ft detached garage with concrete floors and electric offers endless possibilities for storage, hobbies, or a workshop.
Zillow last checked: 8 hours ago
Listing updated: August 28, 2025 at 10:31pm
Listed by:
Amanda S Marcum 859-353-2853,
Berkshire Hathaway HomeServices Foster Realtors,
Kelli Hunt 859-779-1646,
Berkshire Hathaway HomeServices Foster Realtors
Bought with:
Colby W Davis, 215697
ERA Select Real Estate
Source: Imagine MLS,MLS#: 25007070
Facts & features
Interior
Bedrooms & bathrooms
- Bedrooms: 4
- Bathrooms: 3
- Full bathrooms: 3
Primary bedroom
- Description: Carpet, 2 closets, access to patio, ceiling fanan
- Level: First
Bedroom 1
- Description: carpet, ceiling fans
- Level: First
Bedroom 2
- Description: carpet, ceiling fans
- Level: First
Bedroom 3
- Description: carpet
- Level: First
Bathroom 1
- Description: Full Bath, Tile floor, Tile Shower, 1 sinkk
- Level: First
Bathroom 2
- Description: Full Bath, Tile floor, jetted tub, no shower, 1 sink
- Level: First
Bathroom 3
- Description: Full Bath, Shower/tub combo, tile floor, 1 sink
- Level: First
Dining room
- Description: Wood Floor
- Level: First
Dining room
- Description: Wood Floor
- Level: First
Family room
- Description: Wood fireplace, wood floor, ceiling fan
- Level: First
Family room
- Description: Wood fireplace, wood floor, ceiling fan
- Level: First
Kitchen
- Description: Wood Floor
- Level: First
Living room
- Description: Gas fireplace, wood floor
- Level: First
Living room
- Description: Gas fireplace, wood floor
- Level: First
Office
- Description: Carpet, no window, has closet, ceiling fan
- Level: First
Utility room
- Description: Vinyl Plank
- Level: First
Heating
- Forced Air, Natural Gas
Cooling
- Electric
Appliances
- Included: Dishwasher, Microwave, Refrigerator, Range
- Laundry: Electric Dryer Hookup, Main Level, Washer Hookup
Features
- Breakfast Bar, Entrance Foyer, Eat-in Kitchen, Master Downstairs, Walk-In Closet(s), Ceiling Fan(s)
- Flooring: Carpet, Tile, Vinyl, Wood
- Doors: Storm Door(s)
- Windows: Insulated Windows, Blinds, Screens
- Basement: Crawl Space
- Has fireplace: Yes
- Fireplace features: Family Room, Gas Log, Living Room, Wood Burning
Interior area
- Total structure area: 3,019
- Total interior livable area: 3,019 sqft
- Finished area above ground: 3,019
- Finished area below ground: 0
Property
Parking
- Total spaces: 2
- Parking features: Detached Garage, Driveway, Garage Door Opener, Off Street, Garage Faces Front
- Garage spaces: 2
- Has uncovered spaces: Yes
Features
- Levels: One
- Patio & porch: Patio, Porch
- Fencing: Wood
- Has view: Yes
- View description: Trees/Woods, Farm
Lot
- Size: 1.53 Acres
- Features: Secluded
Details
- Additional structures: Shed(s)
- Parcel number: 97724
- Horses can be raised: Yes
Construction
Type & style
- Home type: SingleFamily
- Architectural style: Ranch
- Property subtype: Single Family Residence
Materials
- Vinyl Siding
- Foundation: Block
- Roof: Dimensional Style
Condition
- New construction: No
- Year built: 1970
Utilities & green energy
- Sewer: Septic Tank
- Water: Public
- Utilities for property: Electricity Connected, Natural Gas Connected, Water Connected
Community & neighborhood
Location
- Region: Richmond
- Subdivision: Rural
Price history
| Date | Event | Price |
|---|---|---|
| 5/30/2025 | Sold | $420,000-3.4%$139/sqft |
Source: | ||
| 4/16/2025 | Pending sale | $435,000$144/sqft |
Source: | ||
| 4/11/2025 | Listed for sale | $435,000+77.6%$144/sqft |
Source: | ||
| 7/11/2018 | Sold | $245,000-3.9%$81/sqft |
Source: | ||
| 6/8/2018 | Pending sale | $254,900$84/sqft |
Source: Rector Hayden REALTORS - Lexington #1810324 Report a problem | ||
Public tax history
| Year | Property taxes | Tax assessment |
|---|---|---|
| 2023 | $2,251 -16.9% | $278,400 |
| 2022 | $2,709 -1.8% | $278,400 |
| 2021 | $2,759 +219.4% | $278,400 +227.5% |
Find assessor info on the county website
Neighborhood: 40475
Nearby schools
GreatSchools rating
- 5/10Glenn R Marshall Elementary SchoolGrades: 1-5Distance: 5.2 mi
- 8/10B. Michael Caudill Middle SchoolGrades: 6-8Distance: 5.2 mi
- 6/10Madison Central High SchoolGrades: 9-12Distance: 5.3 mi
Schools provided by the listing agent
- Elementary: Glenn Marshall
- Middle: Michael Caudill
- High: Madison Central
Source: Imagine MLS. This data may not be complete. We recommend contacting the local school district to confirm school assignments for this home.
Get pre-qualified for a loan
At Zillow Home Loans, we can pre-qualify you in as little as 5 minutes with no impact to your credit score.An equal housing lender. NMLS #10287.


