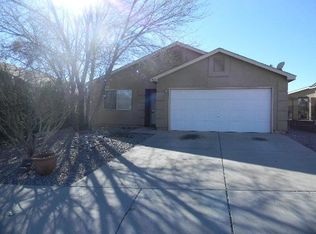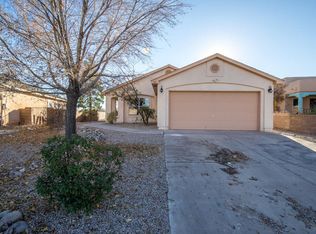Sold
Price Unknown
933 Benjamin Dr SE, Rio Rancho, NM 87124
3beds
1,626sqft
Single Family Residence
Built in 2002
6,534 Square Feet Lot
$340,600 Zestimate®
$--/sqft
$2,043 Estimated rent
Home value
$340,600
$320,000 - $361,000
$2,043/mo
Zestimate® history
Loading...
Owner options
Explore your selling options
What's special
Imagine your homeownership journey in this wonderful 3-bedroom, 2-bathroom home. This isn't just a house; it's the perfect place to launch your new chapter and create lasting memories. This well-maintained home welcomes you, and the updated backyard is your own private retreat - ideal for relaxing, entertaining, and celebrating milestones! Picture yourself enjoying the covered patio, the low-maintenance Syn-Lawn, and the water-smart landscaping, perfect for gatherings with friends, family, and playtime for your furry companions. A finished 2-car garage adds extra convenience. And the location? It's unbeatable! You're close to parks, shopping, a wide range of restaurants, fitness centers, and schools. This is more than a home; it's the beginning of your next chapter!
Zillow last checked: 8 hours ago
Listing updated: June 06, 2025 at 06:20pm
Listed by:
Jessica Villa 505-225-9771,
Realty One of New Mexico
Bought with:
Sharon Lucero, 44760
Realty One of New Mexico
Source: SWMLS,MLS#: 1081737
Facts & features
Interior
Bedrooms & bathrooms
- Bedrooms: 3
- Bathrooms: 2
- Full bathrooms: 1
- 3/4 bathrooms: 1
Primary bedroom
- Level: Main
- Area: 195.19
- Dimensions: 14.9 x 13.1
Kitchen
- Level: Main
- Area: 190.72
- Dimensions: 14.9 x 12.8
Living room
- Level: Main
- Area: 376.27
- Dimensions: 19.7 x 19.1
Heating
- Central, Forced Air
Cooling
- Refrigerated
Appliances
- Included: Dryer, Dishwasher, Free-Standing Electric Range, Microwave, Refrigerator, Washer
- Laundry: Gas Dryer Hookup, Washer Hookup, Dryer Hookup, ElectricDryer Hookup
Features
- Family/Dining Room, Living/Dining Room, Main Level Primary, Shower Only, Separate Shower, Walk-In Closet(s)
- Flooring: Carpet, Tile
- Windows: Double Pane Windows, Insulated Windows
- Has basement: No
- Has fireplace: No
Interior area
- Total structure area: 1,626
- Total interior livable area: 1,626 sqft
Property
Parking
- Total spaces: 2
- Parking features: Attached, Finished Garage, Garage
- Attached garage spaces: 2
Features
- Levels: One
- Stories: 1
- Patio & porch: Covered, Patio
- Exterior features: Private Yard
- Fencing: Wall
Lot
- Size: 6,534 sqft
- Features: Lawn, Landscaped
Details
- Additional structures: Shed(s)
- Parcel number: R089063
- Zoning description: R-1
Construction
Type & style
- Home type: SingleFamily
- Property subtype: Single Family Residence
Materials
- Frame, Stucco
- Roof: Pitched,Shingle
Condition
- Resale
- New construction: No
- Year built: 2002
Details
- Builder name: Wallen
Utilities & green energy
- Sewer: Public Sewer
- Water: Public
- Utilities for property: Electricity Connected, Natural Gas Connected, Sewer Connected, Water Connected
Green energy
- Energy generation: Solar
Community & neighborhood
Location
- Region: Rio Rancho
Other
Other facts
- Listing terms: Cash,Conventional,FHA,VA Loan
- Road surface type: Paved
Price history
| Date | Event | Price |
|---|---|---|
| 6/4/2025 | Sold | -- |
Source: | ||
| 5/5/2025 | Pending sale | $335,000$206/sqft |
Source: | ||
| 4/29/2025 | Listed for sale | $335,000$206/sqft |
Source: | ||
| 4/13/2025 | Pending sale | $335,000$206/sqft |
Source: | ||
| 4/11/2025 | Listed for sale | $335,000+45.7%$206/sqft |
Source: | ||
Public tax history
| Year | Property taxes | Tax assessment |
|---|---|---|
| 2025 | $2,257 -0.3% | $64,687 +3% |
| 2024 | $2,263 +2.6% | $62,804 +3% |
| 2023 | $2,205 +1.9% | $60,975 +3% |
Find assessor info on the county website
Neighborhood: 87124
Nearby schools
GreatSchools rating
- 5/10Rio Rancho Elementary SchoolGrades: K-5Distance: 0.5 mi
- 7/10Rio Rancho Middle SchoolGrades: 6-8Distance: 2.9 mi
- 7/10Rio Rancho High SchoolGrades: 9-12Distance: 1.9 mi
Get a cash offer in 3 minutes
Find out how much your home could sell for in as little as 3 minutes with a no-obligation cash offer.
Estimated market value$340,600
Get a cash offer in 3 minutes
Find out how much your home could sell for in as little as 3 minutes with a no-obligation cash offer.
Estimated market value
$340,600

