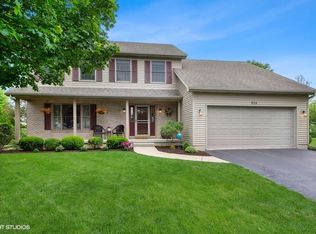PRISTINE NEWER RANCH HOME WITH BEAUTIFUL INTERIOR COLOR SCHEMES! Kitchen showcases granite tops, maple cabinetry, pullouts, pantry, stainless steel appliances & recessed lighting. Eating area opens onto patio with view of open space & mature trees! Living Room boasts open floor-plan with Roman shades. Formal Dining Room presents chandelier. Hardwood flooring, 9 ft. ceilings, brush nickel light fixtures & white doors & trim-work embrace this lovely ranch home. Popular split bedroom arrangement! Master Suite features 7'x7' walk-in closet, tiled floor, extra wide shower w/ glass door, linen closet. Bedroom #2 presents another walk-in closet. Full hall bath displays ceramic tile flooring. First level laundry room includes washer & dryer. 92+ high efficiency furnace, 50 gallon power vented hot water heater, humidifier & studded & insulated basement. Drywalled & painted garage. Enjoy closeness to elementary school, walking distance to downtown & view of landscaped green space!
This property is off market, which means it's not currently listed for sale or rent on Zillow. This may be different from what's available on other websites or public sources.

