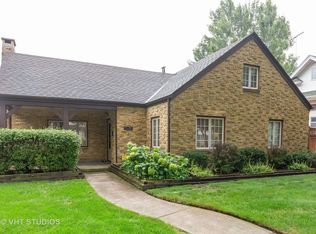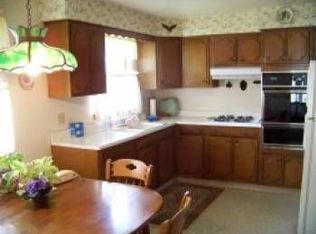Closed
$284,000
933 Augusta Ave, Elgin, IL 60120
3beds
1,245sqft
Single Family Residence
Built in 1918
8,189.28 Square Feet Lot
$292,200 Zestimate®
$228/sqft
$2,056 Estimated rent
Home value
$292,200
$263,000 - $324,000
$2,056/mo
Zestimate® history
Loading...
Owner options
Explore your selling options
What's special
Bring in the new year in this charming cottage home located in the north end of Elgin, and nestled in a quiet neighborhood. The enclosed front porch is peaceful and a great spot to have morning coffee or read a book! Original hardwood floors are throughout the first floor along with a cozy living room area featuring a beautiful log fireplace. The recently updated kitchen (2023) including quartz countertops, subway tile backsplash a new deep sink with on trend fixtures. In addition, the first floor has two large bedrooms and a full bath. A bright mudroom is located off the kitchen and freshened up in 2023 with wainscoating accent on the walls. The upstairs has lots of light from the windows, a 20x20 gigantic room with 2 large closets and a full bath that is designated to be a primary suite or could be used differently for an office or an additional family room. The large unfinished basement is used for laundry and storage. The backyard is large with perennial landscaping and will be easy to take care of! There is plenty of room to add a garage, there is a shed in the yard for storage. Additional Info: (2004) several windows replaced (2007) New Roof (2022) radon mitigation system and reverse osmosis water system installed (2022) Bosch dishwasher installed (2024) hot water heater installed.
Zillow last checked: 8 hours ago
Listing updated: January 16, 2025 at 10:20am
Listing courtesy of:
Laura Basil 630-640-6999,
Keller Williams Inspire - Geneva,
Rae Andrews,
Baird & Warner Fox Valley - Geneva
Bought with:
Kathleen Blackwell
Inspire Realty Group
Source: MRED as distributed by MLS GRID,MLS#: 12207364
Facts & features
Interior
Bedrooms & bathrooms
- Bedrooms: 3
- Bathrooms: 2
- Full bathrooms: 2
Primary bedroom
- Features: Flooring (Carpet), Bathroom (Full)
- Level: Second
- Area: 400 Square Feet
- Dimensions: 20X20
Bedroom 2
- Features: Flooring (Hardwood)
- Level: Main
- Area: 121 Square Feet
- Dimensions: 11X11
Bedroom 3
- Features: Flooring (Hardwood)
- Level: Main
- Area: 121 Square Feet
- Dimensions: 11X11
Enclosed porch
- Level: Main
- Area: 96 Square Feet
- Dimensions: 16X6
Kitchen
- Features: Flooring (Hardwood)
- Level: Main
- Area: 182 Square Feet
- Dimensions: 14X13
Living room
- Features: Flooring (Hardwood)
- Level: Main
- Area: 192 Square Feet
- Dimensions: 16X12
Heating
- Steam
Cooling
- Wall Unit(s)
Appliances
- Included: Range, Dishwasher, Refrigerator, Washer, Dryer
- Laundry: In Unit
Features
- Cathedral Ceiling(s), 1st Floor Bedroom, 1st Floor Full Bath, Built-in Features, Walk-In Closet(s)
- Flooring: Hardwood
- Basement: Unfinished,Full
- Number of fireplaces: 1
- Fireplace features: Wood Burning, Living Room
Interior area
- Total structure area: 0
- Total interior livable area: 1,245 sqft
Property
Parking
- Total spaces: 3
- Parking features: Asphalt, Off Street, On Site, Other
Accessibility
- Accessibility features: No Disability Access
Features
- Stories: 2
- Patio & porch: Screened
Lot
- Size: 8,189 sqft
- Dimensions: 66X124
- Features: Mature Trees
Details
- Additional structures: None
- Parcel number: 0612177003
- Special conditions: None
- Other equipment: Ceiling Fan(s)
Construction
Type & style
- Home type: SingleFamily
- Architectural style: Bungalow
- Property subtype: Single Family Residence
Materials
- Foundation: Concrete Perimeter
- Roof: Asphalt
Condition
- New construction: No
- Year built: 1918
- Major remodel year: 2023
Details
- Builder model: COTTAGE
Utilities & green energy
- Electric: Circuit Breakers
- Sewer: Public Sewer
- Water: Public
Community & neighborhood
Security
- Security features: Carbon Monoxide Detector(s)
Community
- Community features: Curbs, Street Lights, Street Paved
Location
- Region: Elgin
HOA & financial
HOA
- Services included: None
Other
Other facts
- Listing terms: Conventional
- Ownership: Fee Simple
Price history
| Date | Event | Price |
|---|---|---|
| 1/16/2025 | Sold | $284,000-2.1%$228/sqft |
Source: | ||
| 1/3/2025 | Pending sale | $289,950$233/sqft |
Source: | ||
| 12/17/2024 | Contingent | $289,950$233/sqft |
Source: | ||
| 12/13/2024 | Price change | $289,950-3.4%$233/sqft |
Source: | ||
| 12/2/2024 | Listed for sale | $300,000$241/sqft |
Source: | ||
Public tax history
| Year | Property taxes | Tax assessment |
|---|---|---|
| 2024 | $5,916 +5.1% | $81,927 +10.7% |
| 2023 | $5,627 +5.5% | $74,015 +9.7% |
| 2022 | $5,332 +4.7% | $67,489 +7% |
Find assessor info on the county website
Neighborhood: Northeastern Elgin
Nearby schools
GreatSchools rating
- 2/10Coleman Elementary SchoolGrades: PK-6Distance: 0.6 mi
- 2/10Larsen Middle SchoolGrades: 7-8Distance: 0.4 mi
- 2/10Elgin High SchoolGrades: 9-12Distance: 2.5 mi
Schools provided by the listing agent
- Elementary: Coleman Elementary School
- Middle: Larsen Middle School
- High: Elgin High School
- District: 46
Source: MRED as distributed by MLS GRID. This data may not be complete. We recommend contacting the local school district to confirm school assignments for this home.

Get pre-qualified for a loan
At Zillow Home Loans, we can pre-qualify you in as little as 5 minutes with no impact to your credit score.An equal housing lender. NMLS #10287.
Sell for more on Zillow
Get a free Zillow Showcase℠ listing and you could sell for .
$292,200
2% more+ $5,844
With Zillow Showcase(estimated)
$298,044

