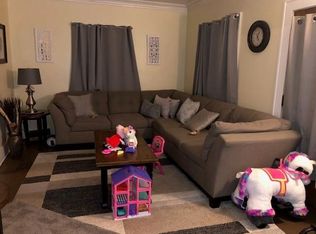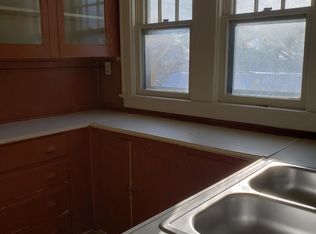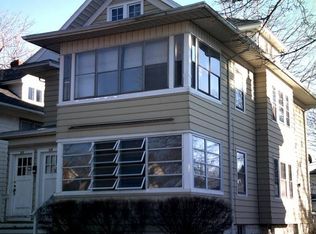This house deserves a formal introduction! Welcome to 933 Arnett Blvd! You are going to be obsessed with this property. Every detail was carefully selected & quality crafted. Oh and did I mention NEW, TOP TO BOTTOM EVERYTHING!! Complete tear off roof, New electrical panel & riser, New High Eff. furnace,H2O tank, New Glass block windows,Vinyl double hung windows, refinished hardwoods throughout, Plank vinyl flooring in Custom kitchen & baths, All new lighting fixtures, stainless steel appliances. Rare 2 car garage, enclosed front 3 seasons room, freshly stained rear deck...Let's not forget the additional living space in the completely finished attic space great for family room or rec area/playroom. Professionally cleaned and ready for you to make it HOME.
This property is off market, which means it's not currently listed for sale or rent on Zillow. This may be different from what's available on other websites or public sources.


