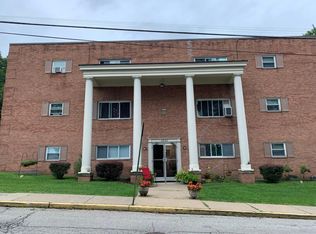This SPACIOUS 4 bedroom Dutch Colonial home in Conway | Beaver County features an integral garage, a covered front entry way, a side exit to the patio, AND a rear exit to the covered porch overlooking the fantastic tree-lined yard.The eat-in kitchen features beautiful cabinetry, a dual basin stainless steel sink, access to the patio, and it is open to the dining area. The spacious family room features plenty of windows and access to the side patio.
This property is off market, which means it's not currently listed for sale or rent on Zillow. This may be different from what's available on other websites or public sources.

