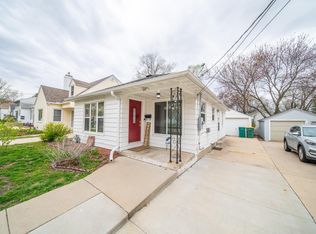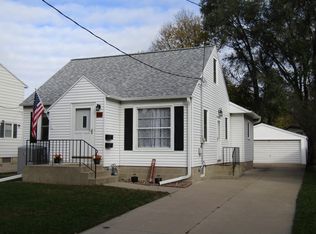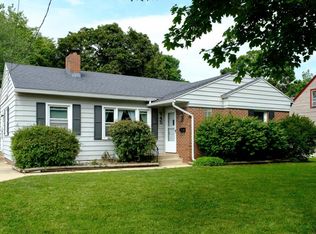Curb appeal and charm galore. Bright open living room with gas fireplace, built-in shelves and hardwood flooring under the carpets. Large dining room and kitchen with breakfast bar, lots of cabinet space and new vinyl floors. Spacious bedrooms with hardwood floors, updated bathroom with new ceramic floor. Home is located near park/playground with access to bike paths.
This property is off market, which means it's not currently listed for sale or rent on Zillow. This may be different from what's available on other websites or public sources.


