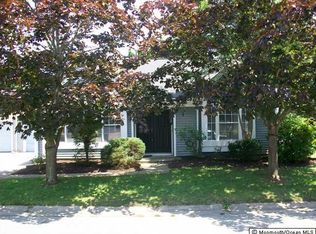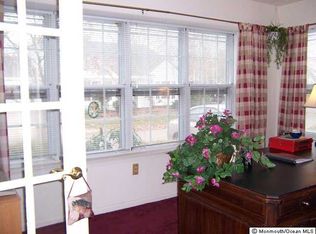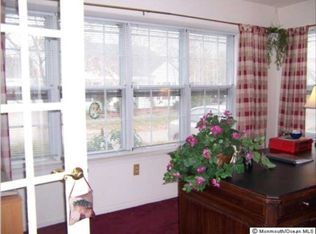Sold for $286,000 on 09/18/23
$286,000
932A Liverpool Circle, Manchester, NJ 08759
2beds
1,860sqft
Adult Community
Built in 1986
7,405.2 Square Feet Lot
$368,400 Zestimate®
$154/sqft
$2,607 Estimated rent
Home value
$368,400
$343,000 - $394,000
$2,607/mo
Zestimate® history
Loading...
Owner options
Explore your selling options
What's special
HIGHEST AND BEST DUE THURSDAY 8/24 BY 5. The Victoria is the largest home in Leisure Village West! This home boasts large windows, tall ceilings, French Doors, and a sunroom! The layout is just what you are looking for too! The huge primary bedroom has plenty of space, walk in closet, a large vanity separate from the lavatory with water closet and stall shower. The large living room has windows looking into the sunroom (did I mention loads of light?!?) and is open to a space that is perfect as a dining area, or billiards room! The large eat-in-kitchen also offers space for a large dining room table in addition to the dining nook. Plenty of cabinet and countertop space, plus an island with extra counterspace and an undermount sink. The guest bedroom offers a double closet and en-suite bath with vanity and tub.
Through the kitchen you'll find the laundry room with set-tub and storage and access to both the attached garage (more storage!) and the private back patio.
Leisure Village West is THE place to be where the association takes care of EVERYTHING for you - they even fix your appliances and change lightbulbs! LVW offers more activities than you can imagine, boasts a golf course, outdoor pool, tennis courts and more!
Zillow last checked: 8 hours ago
Listing updated: February 15, 2025 at 07:21pm
Listed by:
Katherine Reynolds 908-244-6891,
Salt and Cedar Properties, LLC
Bought with:
Catherine Morales
RE/MAX New Beginnings Realty-Whiting
Source: MoreMLS,MLS#: 22319295
Facts & features
Interior
Bedrooms & bathrooms
- Bedrooms: 2
- Bathrooms: 3
- Full bathrooms: 2
- 1/2 bathrooms: 1
Bedroom
- Area: 120
- Dimensions: 10 x 12
Bathroom
- Area: 51
- Dimensions: 6.8 x 7.5
Bathroom
- Description: Half Bath
- Area: 21.15
- Dimensions: 4.5 x 4.7
Other
- Area: 218.79
- Dimensions: 14.3 x 15.3
Other
- Description: Includes vanity, water closet with vanity, shower
- Area: 1221
- Dimensions: 11 x 111
Den
- Area: 120
- Dimensions: 10 x 12
Dining room
- Area: 235.2
- Dimensions: 16 x 14.7
Foyer
- Area: 68.89
- Dimensions: 8.3 x 8.3
Kitchen
- Area: 136.8
- Dimensions: 19 x 7.2
Laundry
- Area: 69
- Dimensions: 11.5 x 6
Living room
- Area: 240
- Dimensions: 20 x 12
Sunroom
- Area: 113.03
- Dimensions: 12.7 x 8.9
Heating
- Forced Air
Cooling
- Central Air
Features
- Basement: None
- Attic: Pull Down Stairs
Interior area
- Total structure area: 1,860
- Total interior livable area: 1,860 sqft
Property
Parking
- Total spaces: 1
- Parking features: Driveway
- Attached garage spaces: 1
- Has uncovered spaces: Yes
Features
- Stories: 1
- Exterior features: Lighting
Lot
- Size: 7,405 sqft
Details
- Parcel number: 1900038720093201
- Zoning description: Residential
Construction
Type & style
- Home type: SingleFamily
- Property subtype: Adult Community
- Attached to another structure: Yes
Materials
- Foundation: Slab
Condition
- Year built: 1986
Utilities & green energy
- Sewer: Public Sewer
Community & neighborhood
Security
- Security features: Security Guard
Location
- Region: Manchester
- Subdivision: Leisure Vlg W
HOA & financial
HOA
- Has HOA: Yes
- HOA fee: $366 monthly
- Services included: Common Area, Lawn Maintenance, Pool, Snow Removal
Price history
| Date | Event | Price |
|---|---|---|
| 9/18/2023 | Sold | $286,000+2.2%$154/sqft |
Source: | ||
| 8/28/2023 | Pending sale | $279,900$150/sqft |
Source: | ||
| 8/15/2023 | Price change | $279,900-6.7%$150/sqft |
Source: | ||
| 7/15/2023 | Listed for sale | $299,900+32.4%$161/sqft |
Source: | ||
| 5/13/2005 | Sold | $226,500$122/sqft |
Source: Public Record | ||
Public tax history
| Year | Property taxes | Tax assessment |
|---|---|---|
| 2023 | $4,014 +2.2% | $181,200 |
| 2022 | $3,927 | $181,200 |
| 2021 | $3,927 +17.8% | $181,200 |
Find assessor info on the county website
Neighborhood: Leisure Village West
Nearby schools
GreatSchools rating
- 4/10Manchester Twp Elementary SchoolGrades: PK-5Distance: 1.3 mi
- 3/10Manchester Twp Middle SchoolGrades: 6-8Distance: 1.4 mi
- 3/10Manchester High SchoolGrades: 9-12Distance: 1.5 mi
Schools provided by the listing agent
- Middle: Manchester TWP
- High: Manchester Twnshp
Source: MoreMLS. This data may not be complete. We recommend contacting the local school district to confirm school assignments for this home.

Get pre-qualified for a loan
At Zillow Home Loans, we can pre-qualify you in as little as 5 minutes with no impact to your credit score.An equal housing lender. NMLS #10287.
Sell for more on Zillow
Get a free Zillow Showcase℠ listing and you could sell for .
$368,400
2% more+ $7,368
With Zillow Showcase(estimated)
$375,768

