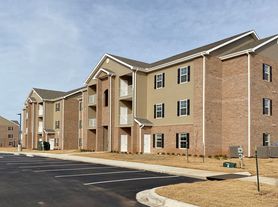3D Virtual Tour
*PRICE IMPROVEMENT* Welcome to the Luxury 3 Bedroom 2 Bathroom Duplex in the esteemed Tuscany II Community of Yukon, OK. This stunning home is nestled within the Piedmont Schools district and boasts a plethora of amenities. The home features a large kitchen island with a farm-style sink and quartz countertops, perfect for those who love to cook. The primary bedroom is a haven of comfort with a large walk-in closet and an en-suite bathroom equipped with a walk-in shower. The entire home is fitted with a tankless water heater and a sprinkler system for your convenience. The home is also carpet-free with LVP flooring throughout, ensuring easy maintenance. The fenced-in yard provides a private outdoor space for relaxation or entertaining. As part of the Tuscany II Community, you'll have access to a neighborhood park and basketball court, promoting an active and social lifestyle. This duplex is more than just a home; it's a lifestyle. Pets case by case.
Tenant responsible for refrigerator, washer and dryer.
Stainless steel 5 burner gas range, dishwasher and microwave are included.
All Camber Property Management & Leasing residents are enrolled in the Resident Benefits Package (RBP) for $45.00/month which includes renters' insurance, credit building to help boost your credit score with timely rent payments, $1M Identity Protection, HVAC air filter delivery (for applicable properties), our best-in-class resident rewards program, and much more! More details upon application.
Directions: Northwest corner of N County Line Rd and NW 122nd St. Head W. on 122nd, pass Tuscany lakes and on the right hand side of the road about 3 quarters of a mile down. Take the right into Tuscany II.
Disclaimer:
PHOTOS / 3D TOUR ARE OF A SIMILAR PROPERTY BUT NOT EXACT FLOOR PLAN. PICS NOT OF ACTUAL ADDRESS.
House for rent
$1,495/mo
9329 NW 124th St, Yukon, OK 73099
3beds
1,275sqft
Price may not include required fees and charges.
Single family residence
Available Tue Dec 9 2025
Cats, dogs OK
Ceiling fan
-- Laundry
-- Parking
-- Heating
What's special
Sprinkler systemFarm-style sinkFenced-in yardQuartz countertopsTankless water heaterLarge kitchen island
- 13 days |
- -- |
- -- |
Travel times
Facts & features
Interior
Bedrooms & bathrooms
- Bedrooms: 3
- Bathrooms: 2
- Full bathrooms: 2
Cooling
- Ceiling Fan
Features
- Ceiling Fan(s), Walk In Closet, Walk-In Closet(s)
Interior area
- Total interior livable area: 1,275 sqft
Video & virtual tour
Property
Parking
- Details: Contact manager
Features
- Exterior features: 2 Bathrooms, 3 Bedrooms, Basketball Court, Large Kitchen Island with Farmstyle sink, Lawn, Neighborhood Park, No Carpet LVP throughout home, Piedmont Schools, Quartz Countertops, Sprinkler System, Tankless Water Heater, Tuscany II Community, Walk In Closet, walk in shower primary bathroom
Construction
Type & style
- Home type: SingleFamily
- Property subtype: Single Family Residence
Community & HOA
HOA
- Amenities included: Basketball Court
Location
- Region: Yukon
Financial & listing details
- Lease term: Contact For Details
Price history
| Date | Event | Price |
|---|---|---|
| 10/28/2025 | Price change | $1,495-3.2%$1/sqft |
Source: Zillow Rentals | ||
| 10/15/2025 | Listed for rent | $1,545$1/sqft |
Source: Zillow Rentals | ||

