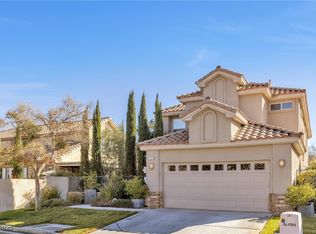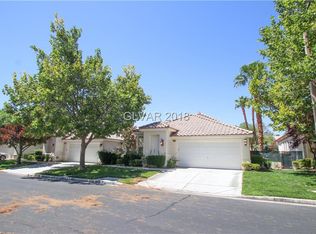Beautifully Maintained 3bd 3 bath home in TPC bordered, Gated, Summerlin Montaire Community. Phenomenal large corner lot with finished side yard and covered patio include a built in gas BBQ. Formal dining area, with plantation shutters throughout the downstairs accent a newer updated kitchen with stainless steel appliances, granite island, and upgraded kitchen sink. New water heater, paint, and laminate in master bath. Cozy, great locale!
This property is off market, which means it's not currently listed for sale or rent on Zillow. This may be different from what's available on other websites or public sources.

