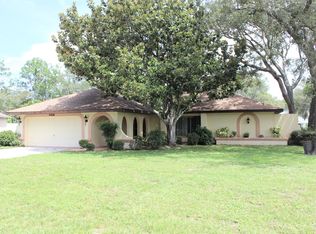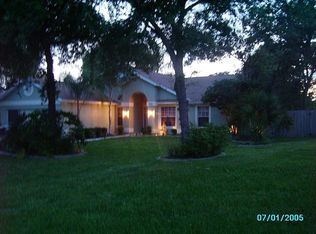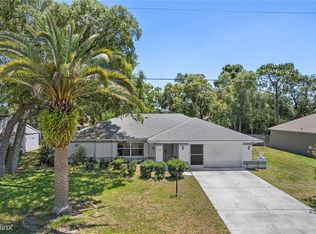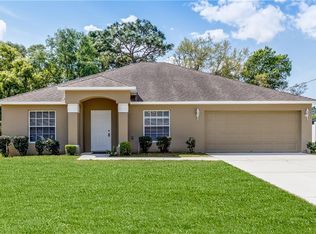Your resort style backyard oasis awaits! Custom pool with all the extras...CASCADING WATERFALL WITH CAVE AREA, SUNKEN SWIM UP BAR WITH BUILT IN BARSTOOLS, LARGE SPA SPILLING OVER INTO POOL, 2 EXPANDED SUNDECK AREAS, TRAVERTINE PAVERS THROUGHOUT. Enjoy the shade in the expansive covered lanai with TRAVERTINE COVERED BUILT IN GRILL, SINK, REFRIGERATOR. All overlooking the privacy fenced backyard. Pavered firepit area for the starry nights, 2 large gates for easy access. Oh, and there's a 4 BR + Den, 3 BA 2200 sqft home included too! Ceramic tile floors in traffic areas, open split bedroom floor plan with high ceilings, large closets. Master bedroom has walk in closet, garden tub and shower, dual sinks. Located on a 1/3 acre lot in the middle of town with no HOA fees or restrictions!
This property is off market, which means it's not currently listed for sale or rent on Zillow. This may be different from what's available on other websites or public sources.



