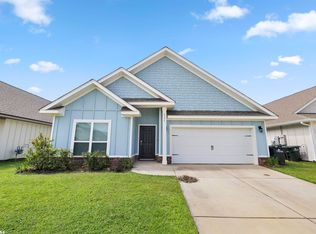Better than new home with a VIEW in Blackstone Lakes! This adorable 3/2 is the super popular Bristol B plan. From the front porch to the back porch, you'll love everything in between. Granite countertops, stainless appliances (gas range!) 2" wood blinds, and NO CARPET anywhere! Bonus - the laundry room connects to the master closet - so nice! Located on the south side of the Swan Point Road cul-de-sac, enjoy no backdoor neighbors and a lovely view of the pecan grove! House is Gold Fortified and features the Connected Smart Home Technology package. Don't miss this one!
This property is off market, which means it's not currently listed for sale or rent on Zillow. This may be different from what's available on other websites or public sources.

