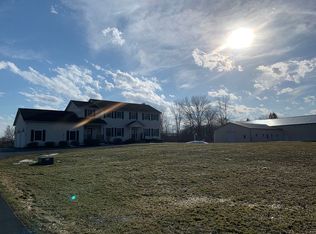TAXES LISTED ARE NOT ACCURATE. THEY HAVE BEEN RECENTLY REDUCED TO APPROXIMATELY 23K. Step into paradise! This beautiful 4 bedroom utopia boasts so many features including a spacious 3 car heated garage, a convenient 2nd floor laundry room, master closet the size of a bedroom and a backyard that feels like a dream come true. Bask in the sun next to a beautiful in-ground pool while enjoying the quiet scenery of over 16 acres of privacy and gorgeous nature. The perfect place to entertain with a massive deck, stone patio and pool house equipped with its own bar! The 1st & 2nd floor include a spacious 4,130 of living space and over 6,000 when you include the beautiful walk out basement which is equipped with its own 2nd kitchen, additional master suite, gym space and sauna! With it's separate entrance, the exquisite basement could even serve as its own separate residence. The taxes of this beautiful property have just recently been lowered to roughly 23k. This beautiful home is conveniently located within 10 minutes of major shopping areas and only 15 minutes from all major hospitals, Syracuse University and the airport. This kind of luxury and convenience doesn't come around often.
This property is off market, which means it's not currently listed for sale or rent on Zillow. This may be different from what's available on other websites or public sources.
