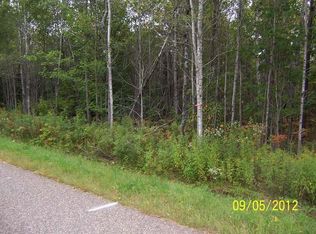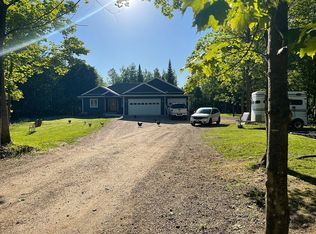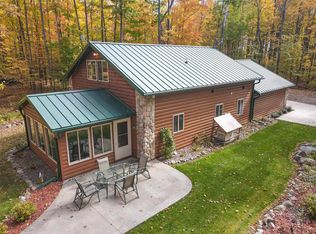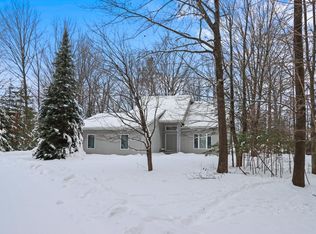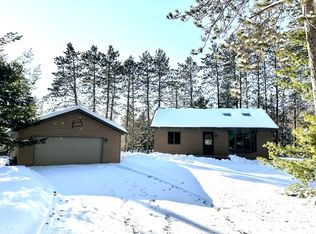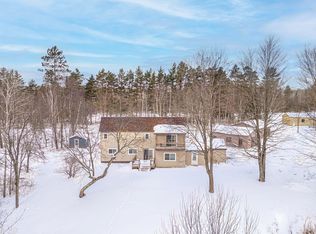Nestled amidst a stunning backdrop of mature maple hardwood trees, this custom-built 2,428 sq.ft. home sits proudly on 4.62+/- acres of pristine land. Located in a friendly family-oriented neighborhood, this property offers the perfect blend of natural beauty and modern amenities. Enjoy an abundance of wildlife, including deer, turkeys, and partridge, right in your front and backyards. The established one-acre food plot adds to the charm of the outdoors. Plus, you are just minutes away from the National Forest and close to area lakes, streams, and rivers, perfect for the outdoor enthusiasts. Easy access to ATV/UTV routes makes this home a haven for recreational activities. The 3 bedroom, 2.5 full bathroom home wtih a downstairs family room and bar is complemented by a detached 30' x 50' garage, providing ample storage and space for your vehicles and hobbies.
For sale
$469,000
9327 Strong Rd, Argonne, WI 54511
3beds
2,428sqft
Est.:
Single Family Residence
Built in 2007
4.62 Acres Lot
$-- Zestimate®
$193/sqft
$-- HOA
What's special
Mature maple hardwood treesEstablished one-acre food plot
- 12 days |
- 853 |
- 40 |
Zillow last checked: 8 hours ago
Listing updated: February 12, 2026 at 01:50pm
Listed by:
RICHARD DENTON 715-902-0509,
RADENTON REALTY LLC
Source: GNMLS,MLS#: 215759
Tour with a local agent
Facts & features
Interior
Bedrooms & bathrooms
- Bedrooms: 3
- Bathrooms: 3
- Full bathrooms: 2
- 1/2 bathrooms: 1
Primary bedroom
- Level: First
- Dimensions: 13x13
Bedroom
- Level: Second
- Dimensions: 11x13
Bedroom
- Level: First
- Dimensions: 10x13
Bathroom
- Level: Basement
Bathroom
- Level: First
Bathroom
- Level: Second
Dining room
- Level: First
- Dimensions: 11x11
Entry foyer
- Level: First
- Dimensions: 9x13
Family room
- Level: Basement
- Dimensions: 15x19
Kitchen
- Level: First
- Dimensions: 11x13
Living room
- Level: First
- Dimensions: 13x16
Loft
- Level: Second
- Dimensions: 12x24
Heating
- Forced Air, Natural Gas, Pellet Stove
Cooling
- Central Air
Appliances
- Included: Dryer, Dishwasher, Gas Oven, Gas Range, Gas Water Heater, Microwave, Refrigerator, Washer
- Laundry: Washer Hookup, In Basement
Features
- Ceiling Fan(s), Cathedral Ceiling(s), High Ceilings, Main Level Primary, Pantry, Vaulted Ceiling(s), Walk-In Closet(s)
- Flooring: Carpet, Tile, Wood
- Basement: Full,Interior Entry,Partially Finished
- Attic: None
- Has fireplace: No
- Fireplace features: Pellet Stove
Interior area
- Total structure area: 2,428
- Total interior livable area: 2,428 sqft
- Finished area above ground: 2,028
- Finished area below ground: 400
Property
Parking
- Total spaces: 8
- Parking features: Additional Parking, Detached, Four Car Garage, Four or more Spaces, Garage, Driveway
- Garage spaces: 4
- Has uncovered spaces: Yes
Features
- Levels: One and One Half
- Stories: 1.5
- Patio & porch: Covered, Deck, Open
- Exterior features: Deck, Shed
- Frontage length: 0,0
Lot
- Size: 4.62 Acres
- Features: Private, Rural Lot, Secluded, Sloped, Wooded
Details
- Additional structures: Shed(s)
- Parcel number: 004003920000, 393, 394
- Zoning description: Residential
Construction
Type & style
- Home type: SingleFamily
- Architectural style: One and One Half Story
- Property subtype: Single Family Residence
Materials
- Frame
- Foundation: Poured
- Roof: Composition,Shingle
Condition
- Year built: 2007
Utilities & green energy
- Electric: Circuit Breakers
- Sewer: County Septic Maintenance Program - Yes, Conventional Sewer
- Water: Drilled Well
Community & HOA
Community
- Features: Shopping
Location
- Region: Argonne
Financial & listing details
- Price per square foot: $193/sqft
- Tax assessed value: $257,500
- Annual tax amount: $2,741
- Date on market: 2/12/2026
- Ownership: Fee Simple
Estimated market value
Not available
Estimated sales range
Not available
Not available
Price history
Price history
| Date | Event | Price |
|---|---|---|
| 2/12/2026 | Listed for sale | $469,000$193/sqft |
Source: | ||
| 2/10/2026 | Listing removed | $469,000$193/sqft |
Source: | ||
| 11/10/2025 | Price change | $469,000-1.3%$193/sqft |
Source: | ||
| 8/9/2025 | Listed for sale | $475,000$196/sqft |
Source: | ||
| 8/5/2025 | Listing removed | $475,000$196/sqft |
Source: | ||
| 6/3/2025 | Price change | $475,000-1%$196/sqft |
Source: | ||
| 5/2/2025 | Price change | $480,000-1%$198/sqft |
Source: | ||
| 4/23/2025 | Price change | $485,000-1%$200/sqft |
Source: | ||
| 4/12/2025 | Listed for sale | $490,000$202/sqft |
Source: | ||
| 3/14/2025 | Contingent | $490,000$202/sqft |
Source: | ||
| 3/8/2025 | Listed for sale | $490,000+122.7%$202/sqft |
Source: | ||
| 3/24/2021 | Listing removed | -- |
Source: Owner Report a problem | ||
| 10/11/2019 | Sold | $220,000-15.4%$91/sqft |
Source: | ||
| 7/25/2019 | Price change | $260,000-1.9%$107/sqft |
Source: Owner Report a problem | ||
| 7/12/2019 | Listed for sale | $265,000$109/sqft |
Source: Owner Report a problem | ||
Public tax history
Public tax history
| Year | Property taxes | Tax assessment |
|---|---|---|
| 2024 | $2,164 +7.9% | $192,800 |
| 2023 | $2,005 +16.3% | $192,800 +23.4% |
| 2022 | $1,724 -10.8% | $156,300 |
| 2021 | $1,933 -7.3% | $156,300 |
| 2020 | $2,086 +3.8% | $156,300 |
| 2019 | $2,010 +2.7% | $156,300 |
| 2017 | $1,958 -1.2% | $156,300 |
| 2016 | $1,981 -9.6% | $156,300 |
| 2015 | $2,191 +4.8% | $156,300 |
| 2014 | $2,090 +1.1% | $156,300 |
| 2013 | $2,067 | $156,300 |
| 2010 | -- | $156,300 |
| 2009 | -- | $156,300 |
Find assessor info on the county website
BuyAbility℠ payment
Est. payment
$2,678/mo
Principal & interest
$2221
Property taxes
$457
Climate risks
Neighborhood: 54511
Nearby schools
GreatSchools rating
- 5/10Crandon Elementary SchoolGrades: PK-5Distance: 7.1 mi
- 2/10Crandon Middle SchoolGrades: 6-8Distance: 7.1 mi
- 2/10Crandon High SchoolGrades: 9-12Distance: 7.1 mi
Schools provided by the listing agent
- Elementary: FO Crandon
- Middle: FO Crandon
- High: FO Crandon
Source: GNMLS. This data may not be complete. We recommend contacting the local school district to confirm school assignments for this home.
