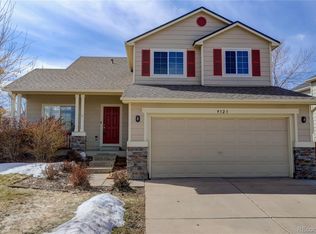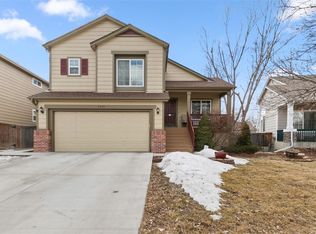Sold for $665,000
$665,000
9327 Roadrunner Street, Highlands Ranch, CO 80129
4beds
2,518sqft
Single Family Residence
Built in 1997
5,227.2 Square Feet Lot
$655,800 Zestimate®
$264/sqft
$3,279 Estimated rent
Home value
$655,800
$623,000 - $689,000
$3,279/mo
Zestimate® history
Loading...
Owner options
Explore your selling options
What's special
This Two Story has Personality Plus---Four Bedrooms Upstairs and The Finished Basement with the opportunity to be a bedroom as well!!! Located on the west side of Highlands Ranch, PRIME LOCATION - close to everything!!! Most of the windows have been replaced as well as the Roof!! The cozy kitchen has lots of light, an island, breakfast bar and pantry as well as bright cabinets. The Family room is off of the kitchen with a gas fireplace (perfect for cozy evenings....) The Basement has a very large storage area as well as under stair storage and a wall of closets/storage in the finished area. Solar is only $56 a month. Master Suite with Tile Flooring, Walk-In Closet, Soaking Tub and Dual Sinks. Cute bedrooms with fun lighting and ceiling fans and built in cabinetry in closets. Nice Backyard with Covered Patio. Lifetime warranty on the new windows! Hurry on Over - This home is calling your name!!!!
Zillow last checked: 8 hours ago
Listing updated: October 01, 2024 at 10:57am
Listed by:
Kathy Recker (720)242-7578,
RE/MAX Synergy
Bought with:
Kelly Frye, 100032220
RE/MAX Alliance
Source: REcolorado,MLS#: 4982381
Facts & features
Interior
Bedrooms & bathrooms
- Bedrooms: 4
- Bathrooms: 4
- Full bathrooms: 2
- 1/2 bathrooms: 2
- Main level bathrooms: 1
Primary bedroom
- Level: Upper
Bedroom
- Level: Upper
Bedroom
- Level: Upper
Bedroom
- Level: Upper
Primary bathroom
- Level: Upper
Bathroom
- Level: Main
Bathroom
- Level: Upper
Bathroom
- Level: Basement
Dining room
- Level: Main
Family room
- Level: Main
Kitchen
- Level: Main
Laundry
- Level: Basement
Mud room
- Level: Basement
Heating
- Forced Air
Cooling
- Attic Fan, Central Air
Appliances
- Included: Dishwasher, Disposal, Dryer, Gas Water Heater, Humidifier, Microwave, Oven, Refrigerator, Self Cleaning Oven, Washer
Features
- Ceiling Fan(s), Eat-in Kitchen, Entrance Foyer, Five Piece Bath, Granite Counters, High Ceilings, High Speed Internet, Kitchen Island, Pantry, Smoke Free, Vaulted Ceiling(s), Walk-In Closet(s)
- Flooring: Carpet, Tile, Wood
- Windows: Double Pane Windows, Window Coverings
- Basement: Finished,Full,Unfinished
- Number of fireplaces: 1
- Fireplace features: Gas Log
Interior area
- Total structure area: 2,518
- Total interior livable area: 2,518 sqft
- Finished area above ground: 1,730
- Finished area below ground: 0
Property
Parking
- Total spaces: 2
- Parking features: Garage - Attached
- Attached garage spaces: 2
Features
- Levels: Two
- Stories: 2
- Patio & porch: Covered
- Fencing: Full
Lot
- Size: 5,227 sqft
Details
- Parcel number: R0383936
- Zoning: PDU
- Special conditions: Standard
Construction
Type & style
- Home type: SingleFamily
- Property subtype: Single Family Residence
Materials
- Frame
Condition
- Year built: 1997
Utilities & green energy
- Sewer: Public Sewer
Community & neighborhood
Location
- Region: Highlands Ranch
- Subdivision: Highlands Ranch
HOA & financial
HOA
- Has HOA: Yes
- HOA fee: $165 quarterly
- Amenities included: Clubhouse, Fitness Center, Park, Playground, Pool, Sauna, Tennis Court(s)
- Services included: Reserve Fund, Maintenance Grounds, Road Maintenance, Sewer
- Association name: Highlands Ranch Metro
- Association phone: 303-471-8958
Other
Other facts
- Listing terms: Cash,Conventional,FHA,VA Loan
- Ownership: Individual
Price history
| Date | Event | Price |
|---|---|---|
| 4/26/2024 | Sold | $665,000+0.8%$264/sqft |
Source: | ||
| 3/9/2024 | Pending sale | $660,000$262/sqft |
Source: | ||
| 3/1/2024 | Listed for sale | $660,000$262/sqft |
Source: | ||
| 2/29/2024 | Pending sale | $660,000$262/sqft |
Source: | ||
| 2/28/2024 | Listed for sale | $660,000+142.2%$262/sqft |
Source: | ||
Public tax history
| Year | Property taxes | Tax assessment |
|---|---|---|
| 2025 | $3,796 +0.2% | $38,030 -13.5% |
| 2024 | $3,790 +35.9% | $43,960 -1% |
| 2023 | $2,788 -3.8% | $44,390 +45.4% |
Find assessor info on the county website
Neighborhood: 80129
Nearby schools
GreatSchools rating
- 7/10Eldorado Elementary SchoolGrades: PK-6Distance: 0.5 mi
- 6/10Ranch View Middle SchoolGrades: 7-8Distance: 1.1 mi
- 9/10Thunderridge High SchoolGrades: 9-12Distance: 0.9 mi
Schools provided by the listing agent
- Elementary: Eldorado
- Middle: Ranch View
- High: Thunderridge
- District: Douglas RE-1
Source: REcolorado. This data may not be complete. We recommend contacting the local school district to confirm school assignments for this home.
Get a cash offer in 3 minutes
Find out how much your home could sell for in as little as 3 minutes with a no-obligation cash offer.
Estimated market value$655,800
Get a cash offer in 3 minutes
Find out how much your home could sell for in as little as 3 minutes with a no-obligation cash offer.
Estimated market value
$655,800

