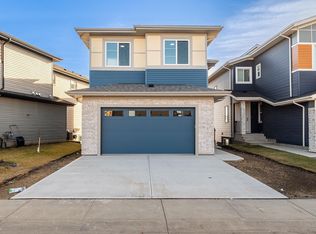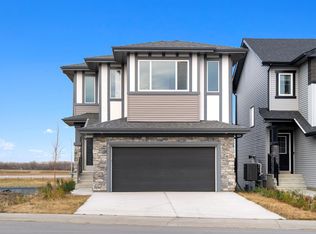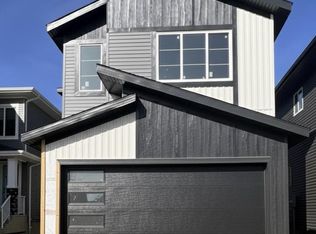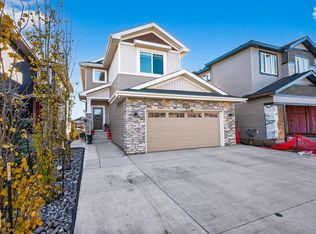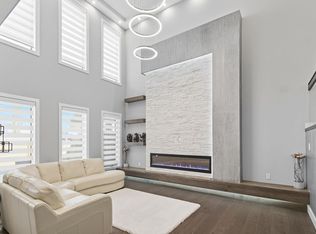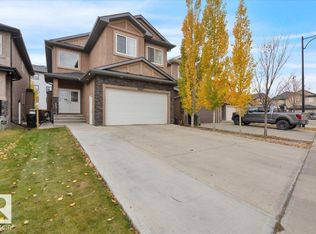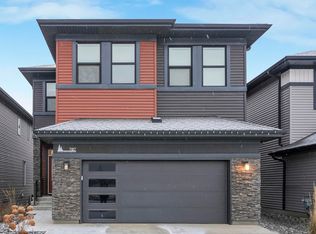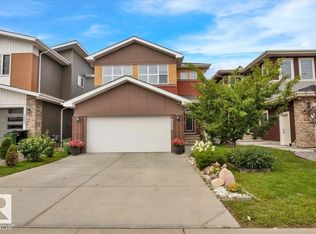Stunning is the only word that comes close to describing this exceptional home built with finishes well beyond standard builder grade by New Era Luxury Homes. Too many features to list them all: south facing WALKOUT basement; HUGE GARAGE (26x25) big enough to fit most large SUVs & extended cab pickups; A/C; open concept main living area; spacious chef’s kitchen with high end black stainless steel appliances, modern cabinetry & substantial island, quartz countertops & walk-thru pantry; main floor den/office/flex room; 9 ft ceilings & engineered hardwood on the main level; 4 bedrooms upstairs including the generous primary suite with large walk-in closet and spa-like ensuite bath plus a 5 pc bath for the kids with separate tub/shower/toilet; central bonus room; upper floor laundry room; extended driveway; very low maintenance landscaping; tiled back patio & pad with electrical for a future hot tub; plus so much more. Located in desirable College Woods in Klarvatten close to everything you could need.
For sale
C$738,888
9327 181st Ave NW, Edmonton, AB T5Z 0K2
4beds
2,389sqft
Single Family Residence
Built in 2020
4,710.39 Square Feet Lot
$-- Zestimate®
C$309/sqft
C$-- HOA
What's special
South facing walkout basementModern cabinetrySubstantial islandQuartz countertopsWalk-thru pantryGenerous primary suiteLarge walk-in closet
- 138 days |
- 19 |
- 1 |
Zillow last checked: 8 hours ago
Listing updated: November 07, 2025 at 10:40pm
Listed by:
Ian Elliott,
Exp Realty
Source: RAE,MLS®#: E4449934
Facts & features
Interior
Bedrooms & bathrooms
- Bedrooms: 4
- Bathrooms: 3
- Full bathrooms: 2
- 1/2 bathrooms: 1
Primary bedroom
- Level: Upper
Heating
- Forced Air-1, Natural Gas, HRV System
Cooling
- Air Conditioner
Appliances
- Included: Dishwasher-Built-In, Dryer, Oven-Built-In, Microwave, Refrigerator, Gas Stove, Washer, Tankless Water Heater
Features
- Ceiling 10 ft.
- Flooring: Carpet, Vinyl Plank
- Windows: Window Coverings
- Basement: Full, Unfinished, Walkout Basement, Walkout Basement
Interior area
- Total structure area: 2,389
- Total interior livable area: 2,389 sqft
Property
Parking
- Total spaces: 2
- Parking features: Double Garage Attached, Oversized
- Attached garage spaces: 2
Features
- Levels: 2 Storey,2
- Exterior features: Landscaped, Playground Nearby
Lot
- Size: 4,710.39 Square Feet
- Features: Landscaped, Park/Reserve, Picnic Area, Playground Nearby
Construction
Type & style
- Home type: SingleFamily
- Property subtype: Single Family Residence
Materials
- Foundation: Concrete Perimeter
- Roof: Asphalt
Condition
- Year built: 2020
Community & HOA
Community
- Features: Ceiling 10 ft., Hot Water Tankless, Walkout Basement, HRV System, Natural Gas BBQ Hookup
- Security: Carbon Monoxide Detectors
Location
- Region: Edmonton
Financial & listing details
- Price per square foot: C$309/sqft
- Date on market: 7/26/2025
- Ownership: Private
Ian Elliott
By pressing Contact Agent, you agree that the real estate professional identified above may call/text you about your search, which may involve use of automated means and pre-recorded/artificial voices. You don't need to consent as a condition of buying any property, goods, or services. Message/data rates may apply. You also agree to our Terms of Use. Zillow does not endorse any real estate professionals. We may share information about your recent and future site activity with your agent to help them understand what you're looking for in a home.
Price history
Price history
Price history is unavailable.
Public tax history
Public tax history
Tax history is unavailable.Climate risks
Neighborhood: Lake District
Nearby schools
GreatSchools rating
No schools nearby
We couldn't find any schools near this home.
- Loading
