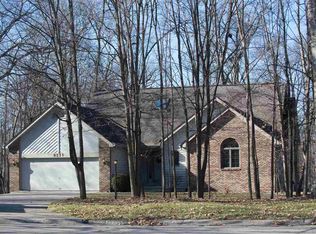Closed
$389,900
9325 Timber Ridge Ct, Fort Wayne, IN 46804
4beds
2,852sqft
Single Family Residence
Built in 1991
0.36 Acres Lot
$395,000 Zestimate®
$--/sqft
$2,660 Estimated rent
Home value
$395,000
$375,000 - $415,000
$2,660/mo
Zestimate® history
Loading...
Owner options
Explore your selling options
What's special
**NEW PRICE IMPROVEMENT** On a cul-de-sac, tucked away, sits this beautiful home surrounded by lush landscaping, including a well-manicured lawn, vibrant flower beds, and mature trees providing shade and a sense of tranquility. A deck made from Brazilian Hardwood is the focal point. With a little over 2800 sqft, this home has lots of living space both in and out for you to enjoy. The wrap-around porch warmly greets you. Upon entering you will notice the natural wood trim, hardwood flooring in the entry way and the brightness of the home. The kitchen is well-equipped, featuring granite countertops, stainless appliances, ample cabinet space, and a center island. The family room is just off the kitchen with a floor to ceiling wall of brick that houses the fireplace, with built-in bookcases on both sides. The formal dining room with hardwood flooring flows into the living room. The laundry/utility room and half bath completes the main level. Making your way upstairs, you will find all of the bedrooms. The spacious Primary bedroom ensuite will be your oasis. It features a cozy nook, walk-in closet, linen closet, jetted garden tub and separate walk in shower. The secondary bedrooms are generously sized and have great closet space. The lower level has a recreation room and opens to another finished room that can be used for a home office, gym, or whatever would suit your needs! A new whole house Generac generator was recently installed with transfer switch. This home is conveniently located near I69, Jefferson Point, Lutheran Hospital and SWA schools.
Zillow last checked: 8 hours ago
Listing updated: February 21, 2024 at 11:14am
Listed by:
Brian Sheikh brian@briansheikh.com,
Keller Williams Realty Group
Bought with:
Lisa Listenberger, RB14046950
CENTURY 21 Bradley Realty, Inc
Source: IRMLS,MLS#: 202336285
Facts & features
Interior
Bedrooms & bathrooms
- Bedrooms: 4
- Bathrooms: 3
- Full bathrooms: 2
- 1/2 bathrooms: 1
Bedroom 1
- Level: Upper
Bedroom 2
- Level: Upper
Dining room
- Level: Main
- Area: 156
- Dimensions: 13 x 12
Family room
- Level: Main
- Area: 374
- Dimensions: 22 x 17
Kitchen
- Level: Main
- Area: 143
- Dimensions: 13 x 11
Living room
- Level: Main
- Area: 182
- Dimensions: 14 x 13
Heating
- Natural Gas, Forced Air
Cooling
- Central Air
Appliances
- Included: Disposal, Range/Oven Hk Up Gas/Elec, Dishwasher, Microwave, Refrigerator, Washer, Dryer-Gas, Double Oven, Electric Range, Water Softener Owned
- Laundry: Dryer Hook Up Gas/Elec, Main Level, Washer Hookup
Features
- 1st Bdrm En Suite, Bookcases, Ceiling-9+, Ceiling Fan(s), Vaulted Ceiling(s), Walk-In Closet(s), Stone Counters, Eat-in Kitchen, Kitchen Island, Natural Woodwork, Tub/Shower Combination, Formal Dining Room, Great Room
- Windows: Blinds
- Basement: Daylight,Full,Finished,Sump Pump
- Attic: Pull Down Stairs
- Number of fireplaces: 1
- Fireplace features: Family Room, Gas Starter
Interior area
- Total structure area: 3,932
- Total interior livable area: 2,852 sqft
- Finished area above ground: 2,370
- Finished area below ground: 482
Property
Parking
- Total spaces: 3
- Parking features: Attached, Garage Door Opener
- Attached garage spaces: 3
Features
- Levels: Two
- Stories: 2
- Patio & porch: Deck, Porch Covered
- Exterior features: Play/Swing Set, Basketball Goal
- Has spa: Yes
- Spa features: Jet/Garden Tub
Lot
- Size: 0.36 Acres
- Dimensions: 99X158
- Features: Cul-De-Sac, Sloped, Wooded, Near Walking Trail
Details
- Parcel number: 021111303003.000075
- Other equipment: Generator-Whole House, Air Purifier, Sump Pump
Construction
Type & style
- Home type: SingleFamily
- Property subtype: Single Family Residence
Materials
- Cedar, Wood Siding
Condition
- New construction: No
- Year built: 1991
Utilities & green energy
- Sewer: City
- Water: City
Community & neighborhood
Location
- Region: Fort Wayne
- Subdivision: Covington Woods
HOA & financial
HOA
- Has HOA: Yes
- HOA fee: $200 annually
Other
Other facts
- Listing terms: Cash,Conventional,FHA
Price history
| Date | Event | Price |
|---|---|---|
| 2/21/2024 | Sold | $389,900 |
Source: | ||
| 1/2/2024 | Pending sale | $389,900 |
Source: | ||
| 10/21/2023 | Price change | $389,900-1.3% |
Source: | ||
| 10/13/2023 | Price change | $395,000-1.3% |
Source: | ||
| 10/6/2023 | Listed for sale | $400,000+51.6% |
Source: | ||
Public tax history
| Year | Property taxes | Tax assessment |
|---|---|---|
| 2024 | $3,611 +8% | $350,900 +4.3% |
| 2023 | $3,344 +14.9% | $336,400 +9% |
| 2022 | $2,910 +13.6% | $308,700 +11.4% |
Find assessor info on the county website
Neighborhood: Timber Lake-Covington Woods
Nearby schools
GreatSchools rating
- 8/10Deer Ridge ElementaryGrades: K-5Distance: 0.6 mi
- 6/10Woodside Middle SchoolGrades: 6-8Distance: 2.5 mi
- 10/10Homestead Senior High SchoolGrades: 9-12Distance: 2 mi
Schools provided by the listing agent
- Elementary: Deer Ridge
- Middle: Woodside
- High: Homestead
- District: MSD of Southwest Allen Cnty
Source: IRMLS. This data may not be complete. We recommend contacting the local school district to confirm school assignments for this home.

Get pre-qualified for a loan
At Zillow Home Loans, we can pre-qualify you in as little as 5 minutes with no impact to your credit score.An equal housing lender. NMLS #10287.
