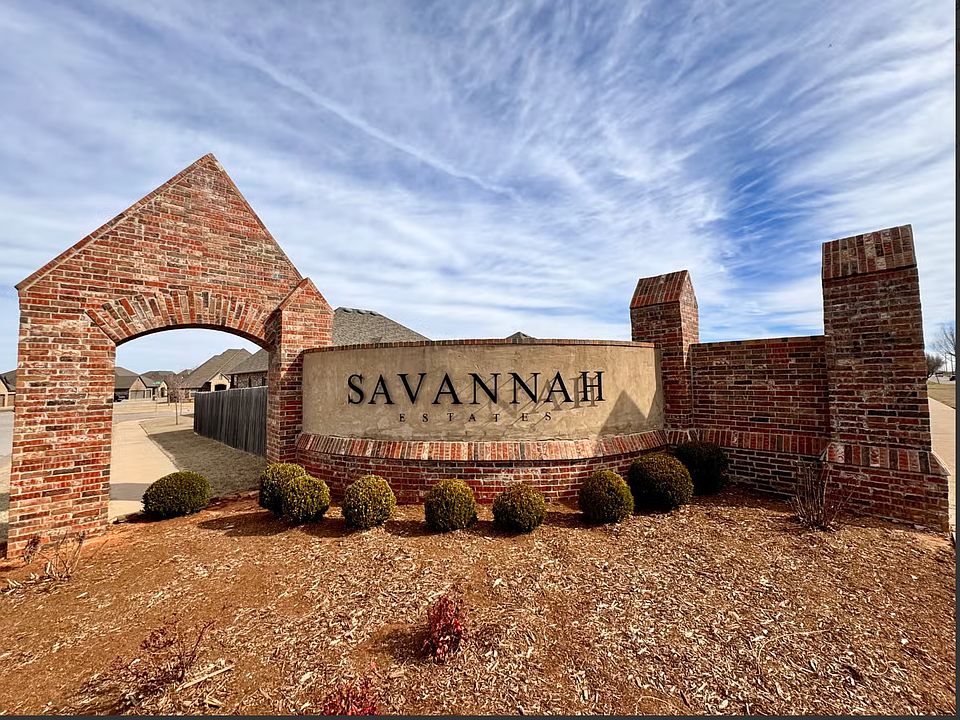Act now and seize the opportunity with unparalleled convenience just moments away from Paycom, Lake Hefner, and NW Expressway! Explore this captivating three-bedroom, two-bathroom haven today and step inside to experience the breathtaking barreled ceiling entry leading to a spacious living room, complete with a charming fireplace, perfect for unforgettable gatherings. The kitchen, a culinary haven, features exquisite custom-built wood cabinetry, top-of the-line Samsung appliances, and a sprawling island adorned with luxurious granite or quartz countertops. A functional utility room offers a mud bench for additional storage. Retreat to the grand primary bedroom boasting a tray ceiling and an ensuite that rivals a spa, featuring a doorless walk-in tiled shower and a separate garden tub. Enjoy the added convenience of the primary closet connecting to the utility room. Outside, embrace the tranquility of the long, covered back patio with an included fence, ideal for your morning rituals or evening unwinding. Don't miss out on the enhanced curb appeal with upgraded landscaping, front exterior stone work, and an 8/12 roof pitch!
New construction
$335,990
9325 NW 141st St, Yukon, OK 73099
3beds
1,875sqft
Single Family Residence
Built in 2025
6,812 sqft lot
$-- Zestimate®
$179/sqft
$29/mo HOA
What's special
Sprawling islandCharming fireplaceIncluded fenceGrand primary bedroomSeparate garden tubFront exterior stone workUpgraded landscaping
- 29 days
- on Zillow |
- 162 |
- 7 |
Zillow last checked: 7 hours ago
Listing updated: June 10, 2025 at 10:36pm
Listed by:
John Burris 405-837-7981,
Central OK Real Estate Group
Source: MLSOK/OKCMAR,MLS#: 1169434
Travel times
Schedule tour
Select your preferred tour type — either in-person or real-time video tour — then discuss available options with the builder representative you're connected with.
Select a date
Open houses
Facts & features
Interior
Bedrooms & bathrooms
- Bedrooms: 3
- Bathrooms: 2
- Full bathrooms: 2
Appliances
- Included: Dishwasher, Disposal, Microwave, Built-In Gas Oven, Built-In Gas Range
- Laundry: Laundry Room
Features
- Ceiling Fan(s)
- Flooring: Combination, Carpet, Tile
- Windows: Double Pane, Low-Emissivity Windows
- Number of fireplaces: 1
- Fireplace features: Gas Log
Interior area
- Total structure area: 1,875
- Total interior livable area: 1,875 sqft
Video & virtual tour
Property
Parking
- Total spaces: 2
- Parking features: Concrete
- Garage spaces: 2
Features
- Levels: One
- Stories: 1
- Patio & porch: Porch, Patio
Lot
- Size: 6,812 sqft
- Features: Interior Lot
Details
- Parcel number: 9325NW141st73099
- Special conditions: Owner Associate
Construction
Type & style
- Home type: SingleFamily
- Architectural style: Other,Traditional
- Property subtype: Single Family Residence
Materials
- Brick & Frame
- Foundation: Slab
- Roof: Composition
Condition
- New construction: Yes
- Year built: 2025
Details
- Builder name: Home Creations
- Warranty included: Yes
Community & HOA
Community
- Subdivision: Savannah Estates
HOA
- Has HOA: Yes
- Services included: Greenbelt
- HOA fee: $350 annually
Location
- Region: Yukon
Financial & listing details
- Price per square foot: $179/sqft
- Date on market: 5/13/2025
About the community
Playground
Enter Savannah Estates at NW 140th St and County Line Rd. Go West on NW 140th St for approx. ½ a mile to the new phase
Source: Home Creations

