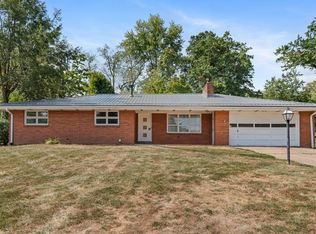Sold for $374,900 on 09/20/23
$374,900
9325 Highmeadow Rd, Allison Park, PA 15101
5beds
--sqft
Single Family Residence
Built in 1960
0.5 Acres Lot
$415,900 Zestimate®
$--/sqft
$3,048 Estimated rent
Home value
$415,900
$395,000 - $437,000
$3,048/mo
Zestimate® history
Loading...
Owner options
Explore your selling options
What's special
Living room has a large newer Pella wood interior window & cozy gas fireplace. LR flows to the DR w/HW floors, cherry cabinets & butcher block counter. Kitchen w/SS appliances. The LL family room includes full bath w/walk-in tub plus wall-to-wall berber carpeting enhances the space. Mid-level MBR has two large windows & 11' closet. Addt'l bedroom/den and full bath w/ walk in shower complete this level. Three upper guest BRs share a full bathroom in the hallway. The exterior impresses with a covered patio, an above-ground pool, a garden & storage shed. Notable features include energy-efficient Pella windows, newer metal roof with a 40-year warranty, Dryvit Brick exterior, and a heat exchanger with a lifetime warranty. A two-car integral garage. Centrally located, enjoy easy access to McKnight Road's dining and shopping. Ross Park Mall and downtown are easily reachable. Nature lovers will value North Park's proximity. Entertainment at McCandless Crossing with a theater and shops.
Zillow last checked: 8 hours ago
Listing updated: September 20, 2023 at 10:03am
Listed by:
Gloria Carroll 412-367-8000,
BERKSHIRE HATHAWAY THE PREFERRED REALTY
Bought with:
Susan Henry
HOWARD HANNA REAL ESTATE SERVICES
Source: WPMLS,MLS#: 1618448 Originating MLS: West Penn Multi-List
Originating MLS: West Penn Multi-List
Facts & features
Interior
Bedrooms & bathrooms
- Bedrooms: 5
- Bathrooms: 3
- Full bathrooms: 3
Primary bedroom
- Level: Main
- Dimensions: 15x11
Bedroom 2
- Level: Upper
- Dimensions: 14x10
Bedroom 3
- Level: Upper
- Dimensions: 14x10
Bedroom 4
- Level: Upper
- Dimensions: 11x9
Bedroom 5
- Level: Main
- Dimensions: 11x10
Dining room
- Level: Main
- Dimensions: 10x10
Family room
- Level: Lower
- Dimensions: 22x13
Kitchen
- Level: Main
- Dimensions: 12x10
Living room
- Level: Main
- Dimensions: 21x12
Heating
- Forced Air, Gas
Cooling
- Central Air
Appliances
- Included: Some Gas Appliances, Dryer, Dishwasher, Disposal, Refrigerator, Stove, Washer
Features
- Flooring: Carpet, Ceramic Tile, Hardwood
- Basement: Finished,Walk-Out Access
- Number of fireplaces: 1
- Fireplace features: Gas
Property
Parking
- Total spaces: 2
- Parking features: Built In, Garage Door Opener
- Has attached garage: Yes
Features
- Levels: Multi/Split
- Stories: 2
- Pool features: Pool
Lot
- Size: 0.50 Acres
- Dimensions: 99 x 195 x 99 x 195m/l
Details
- Parcel number: 0828F00237000000
Construction
Type & style
- Home type: SingleFamily
- Architectural style: Contemporary,Multi-Level
- Property subtype: Single Family Residence
Materials
- Brick, Other
- Roof: Other
Condition
- Resale
- Year built: 1960
Utilities & green energy
- Sewer: Public Sewer
- Water: Public
Community & neighborhood
Community
- Community features: Public Transportation
Location
- Region: Allison Park
- Subdivision: Park Meadows
Price history
| Date | Event | Price |
|---|---|---|
| 9/20/2023 | Sold | $374,900 |
Source: | ||
| 8/11/2023 | Contingent | $374,900 |
Source: | ||
| 8/10/2023 | Listed for sale | $374,900-1.3% |
Source: | ||
| 7/4/2023 | Listing removed | -- |
Source: | ||
| 5/26/2023 | Listed for sale | $380,000-2.6% |
Source: | ||
Public tax history
| Year | Property taxes | Tax assessment |
|---|---|---|
| 2025 | $5,082 +27.4% | $186,300 +20% |
| 2024 | $3,990 +443.5% | $155,200 |
| 2023 | $734 | $155,200 |
Find assessor info on the county website
Neighborhood: 15101
Nearby schools
GreatSchools rating
- 8/10Hosack El SchoolGrades: K-5Distance: 0.4 mi
- 4/10Carson Middle SchoolGrades: 6-8Distance: 2 mi
- 9/10North Allegheny Senior High SchoolGrades: 9-12Distance: 3.6 mi
Schools provided by the listing agent
- District: North Allegheny
Source: WPMLS. This data may not be complete. We recommend contacting the local school district to confirm school assignments for this home.

Get pre-qualified for a loan
At Zillow Home Loans, we can pre-qualify you in as little as 5 minutes with no impact to your credit score.An equal housing lender. NMLS #10287.
