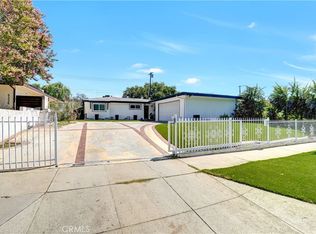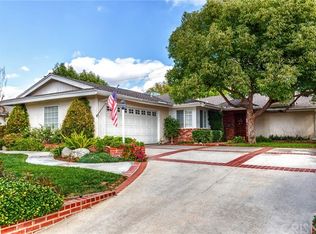Sold for $951,000 on 08/08/25
Listing Provided by:
CINDY LI DRE #02158544 626-379-7277,
Pinnacle Real Estate Group
Bought with: Davoudi Properties
$951,000
9324 Rhea Ave, Northridge, CA 91324
3beds
1,434sqft
Single Family Residence
Built in 1957
7,876 Square Feet Lot
$936,500 Zestimate®
$663/sqft
$4,331 Estimated rent
Home value
$936,500
$852,000 - $1.03M
$4,331/mo
Zestimate® history
Loading...
Owner options
Explore your selling options
What's special
The home is located in a quiet neighborhood with extremely convenient transportation. It’s within walking distance to CSUN (California State University, Northridge), and just a 5-minute drive to Costco, the Fashion Center, and local parks. Within 6 to 8 minutes, you’ll find hospital and medical center, as well as numerous popular restaurants nearby.
The interior offers 3 bedrooms and 2 bathrooms, with a spacious 1,434 sq. ft. of living space on a 7,876 sq. ft. lot. The entire property has been fully renovated — featuring fresh paint, new flooring, a brand-new kitchen, and completely updated bathrooms.
The backyard boasts a swimming pool that has been newly resurfaced and filled with fresh water. Over 20 newly planted trees with fragrant white blossoms enhance the garden and promise a flourishing future.
Even more exciting is the nearly 500 sq. ft. two-car garage, which already has new paint and flooring. It has also been professionally designed for a 2-bedroom, 1-bathroom, 1-kitchen ADU. Approval is expected soon, offering a substantial increase in living space and future value. The current owner will provide all plans and documentation to the next homeowner.
This property has incredible potential for appreciation. Why wait? This is a home you truly deserve!
Zillow last checked: 8 hours ago
Listing updated: August 11, 2025 at 09:42am
Listing Provided by:
CINDY LI DRE #02158544 626-379-7277,
Pinnacle Real Estate Group
Bought with:
Mardo Asadoorian, DRE #02105659
Davoudi Properties
Source: CRMLS,MLS#: WS25124105 Originating MLS: California Regional MLS
Originating MLS: California Regional MLS
Facts & features
Interior
Bedrooms & bathrooms
- Bedrooms: 3
- Bathrooms: 2
- Full bathrooms: 2
- Main level bathrooms: 2
- Main level bedrooms: 3
Bathroom
- Features: Granite Counters, Remodeled, Walk-In Shower
Kitchen
- Features: Granite Counters, Remodeled, Updated Kitchen
Heating
- Central
Cooling
- Central Air
Appliances
- Laundry: In Garage, In Kitchen
Features
- Breakfast Bar, Granite Counters
- Flooring: Laminate
- Has fireplace: Yes
- Fireplace features: Family Room
- Common walls with other units/homes: No Common Walls
Interior area
- Total interior livable area: 1,434 sqft
Property
Parking
- Total spaces: 2
- Parking features: Garage Faces Front, Garage, Gated, Private
- Attached garage spaces: 2
Features
- Levels: One
- Stories: 1
- Entry location: front
- Has private pool: Yes
- Pool features: Private
- Has spa: Yes
- Spa features: Private
- Fencing: Wrought Iron
- Has view: Yes
- View description: Neighborhood
Lot
- Size: 7,876 sqft
- Features: 0-1 Unit/Acre
Details
- Parcel number: 2763016005
- Zoning: LARS
- Special conditions: Standard
Construction
Type & style
- Home type: SingleFamily
- Property subtype: Single Family Residence
Materials
- Roof: Tile
Condition
- Turnkey
- New construction: No
- Year built: 1957
Utilities & green energy
- Electric: Standard
- Sewer: Public Sewer
- Water: Public
- Utilities for property: Electricity Connected, Natural Gas Connected, Sewer Connected, Water Connected
Community & neighborhood
Community
- Community features: Street Lights, Sidewalks
Location
- Region: Northridge
Other
Other facts
- Listing terms: Cash,Conventional,VA Loan
Price history
| Date | Event | Price |
|---|---|---|
| 8/8/2025 | Sold | $951,000-2.5%$663/sqft |
Source: | ||
| 7/30/2025 | Pending sale | $975,000$680/sqft |
Source: | ||
| 6/27/2025 | Contingent | $975,000$680/sqft |
Source: | ||
| 6/6/2025 | Listed for sale | $975,000+21.9%$680/sqft |
Source: | ||
| 4/2/2025 | Sold | $800,000$558/sqft |
Source: Public Record | ||
Public tax history
| Year | Property taxes | Tax assessment |
|---|---|---|
| 2025 | $9,832 +64.1% | $487,515 +2% |
| 2024 | $5,992 +1.9% | $477,957 +2% |
| 2023 | $5,878 +4.8% | $468,586 +2% |
Find assessor info on the county website
Neighborhood: Northridge
Nearby schools
GreatSchools rating
- 4/10Calahan Street ElementaryGrades: K-5Distance: 0.2 mi
- 9/10Alfred B. Nobel Charter Middle SchoolGrades: 6-8Distance: 1 mi
- 6/10Northridge Academy HighGrades: 9-12Distance: 1 mi
Get a cash offer in 3 minutes
Find out how much your home could sell for in as little as 3 minutes with a no-obligation cash offer.
Estimated market value
$936,500
Get a cash offer in 3 minutes
Find out how much your home could sell for in as little as 3 minutes with a no-obligation cash offer.
Estimated market value
$936,500

