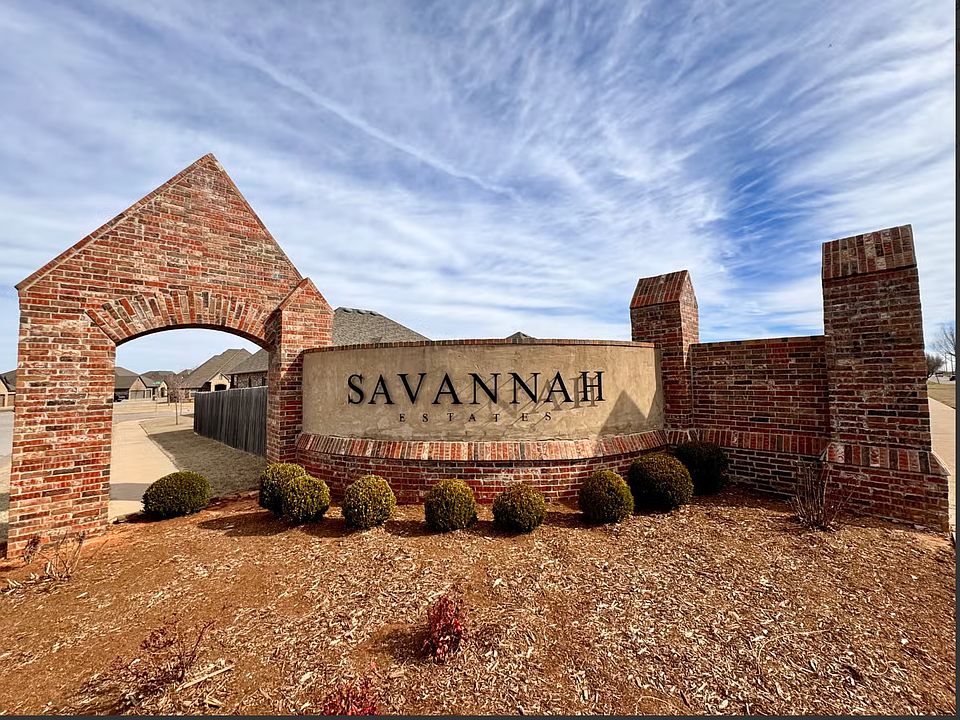INTEREST RATE AS LOW AS 3.99% (5.775% APR) - This is offer is LIMITED so contact us today to learn more! Corner Lot! Included fence! Call today to inquire about the current stage of construction and explore customization options for color schemes. Situated near Lake Hefner, Paycom, and the NW Expressway, this 4-bedroom, 2-bathroom home offers ample space for growth. The inviting living room, complete with a cozy fireplace, is perfect for entertaining guests. The spacious kitchen boasts beautiful custom wood cabinetry, stainless steel appliances, and a generous island providing additional counter space. Indulge in the elegant master bath featuring a large soaking tub and tiled shower. Enjoy outdoor relaxation on the covered patio, included along with a landscaping package. Don't overlook the opportunity to enjoy enhanced curb appeal with upgraded landscaping, front exterior stone work, and an 8/12 roof pitch. Schedule an appointment today to experience it firsthand!
Pending
$315,990
9324 NW 141st St, Yukon, OK 73099
4beds
1,701sqft
Single Family Residence
Built in 2025
6,886 sqft lot
$-- Zestimate®
$186/sqft
$29/mo HOA
What's special
Generous islandTiled showerCorner lotElegant master bathLarge soaking tubFront exterior stone workUpgraded landscaping
- 64 days
- on Zillow |
- 16 |
- 0 |
Zillow last checked: 7 hours ago
Listing updated: May 20, 2025 at 10:36pm
Listed by:
John Burris 405-837-7981,
Central OK Real Estate Group
Source: MLSOK/OKCMAR,MLS#: 1163630
Travel times
Schedule tour
Select your preferred tour type — either in-person or real-time video tour — then discuss available options with the builder representative you're connected with.
Select a date
Facts & features
Interior
Bedrooms & bathrooms
- Bedrooms: 4
- Bathrooms: 2
- Full bathrooms: 2
Appliances
- Included: Dishwasher, Disposal, Microwave, Built-In Gas Oven, Built-In Gas Range
- Laundry: Laundry Room
Features
- Ceiling Fan(s)
- Flooring: Combination, Carpet, Tile
- Windows: Double Pane, Low-Emissivity Windows
- Number of fireplaces: 1
- Fireplace features: Gas Log
Interior area
- Total structure area: 1,701
- Total interior livable area: 1,701 sqft
Video & virtual tour
Property
Parking
- Total spaces: 2
- Parking features: Concrete
- Garage spaces: 2
Features
- Levels: One
- Stories: 1
- Patio & porch: Porch, Patio
Lot
- Size: 6,886 sqft
- Features: Corner Lot
Details
- Parcel number: 9324NW141st73099
- Special conditions: Owner Associate
Construction
Type & style
- Home type: SingleFamily
- Architectural style: Other,Traditional
- Property subtype: Single Family Residence
Materials
- Brick & Frame
- Foundation: Slab
- Roof: Composition
Condition
- New construction: Yes
- Year built: 2025
Details
- Builder name: Home Creations
- Warranty included: Yes
Community & HOA
Community
- Subdivision: Savannah Estates
HOA
- Has HOA: Yes
- Services included: Greenbelt
- HOA fee: $350 annually
Location
- Region: Yukon
Financial & listing details
- Price per square foot: $186/sqft
- Date on market: 4/8/2025
About the community
Playground
Enter Savannah Estates at NW 140th St and County Line Rd. Go West on NW 140th St for approx. ½ a mile to the new phase
Source: Home Creations

