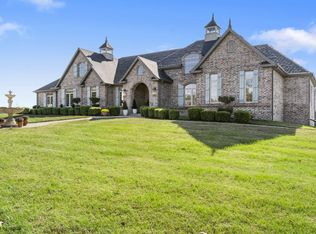Closed
Price Unknown
9324 E Mapleridge Lane, Strafford, MO 65757
5beds
4,432sqft
Single Family Residence
Built in 2009
5 Acres Lot
$978,300 Zestimate®
$--/sqft
$3,738 Estimated rent
Home value
$978,300
$910,000 - $1.06M
$3,738/mo
Zestimate® history
Loading...
Owner options
Explore your selling options
What's special
Welcome to the home of your dreams! This custom 4432 sqft home offers everything you need for luxury living! As you drive in through the maple-lined street, you are greeted with a breathtaking view of Ozark mountains! As soon as you walk in through the mahogany wood double doors, you will notice the exquisite design and detail. Wood paneling, beautiful built-ins, floor to ceiling cabinets, marble counter tops, hardwood floors, heated marble floors, designer light fixtures and hardware, high-end appliances, this home has it all! The kitchen features a big island, oversized window with stunning panoramic views, 2 separate sinks, Wolf range and double oven, lots of counter space ideal for cooking and entertaining. The grand master bedroom has hardwood floors and more stunning outdoor views. The master bath features heated Carrara marble floors, jetted tub and his/hers beautiful custom vanities! This home has a timeless and classic design throughout every corner! The patio and deck have a custom pergola for extra shade, overlooking a 30 ft pool. This property sits on 5 acres with views from all sides. It also includes an. 1800 sqft shop with concrete floors, insulation, heating & cooling! The outdoor includes a kids play area, beautiful oak and maple trees and lots of space to enjoy the scenery. This is your oasis! It is only 10 minutes away from highway 65, Costco, Menards and other shopping & dining as well as Strafford Schools. This storybook setting can be yours! Call for a private showing today!
Zillow last checked: 8 hours ago
Listing updated: August 02, 2024 at 02:55pm
Listed by:
Elena Loboda 417-291-0623,
Alpha Realty MO, LLC
Bought with:
Non-MLSMember Non-MLSMember, 111
Default Non Member Office
Source: SOMOMLS,MLS#: 60230004
Facts & features
Interior
Bedrooms & bathrooms
- Bedrooms: 5
- Bathrooms: 5
- Full bathrooms: 4
- 1/2 bathrooms: 1
Heating
- Central, Forced Air, Heat Pump, Radiant Floor
Cooling
- Ceiling Fan(s), Central Air, Wall Unit(s), Zoned
Appliances
- Included: Convection Oven, Dishwasher, Disposal, Exhaust Fan, Free-Standing Propane Oven, Microwave, Propane Water Heater, Refrigerator, Water Softener Owned
- Laundry: In Garage
Features
- Central Vacuum, Crown Molding, Granite Counters, High Ceilings, High Speed Internet, Internet - Fiber Optic, Marble Counters, Sound System, Vaulted Ceiling(s), Walk-In Closet(s), Walk-in Shower, Wired for Sound
- Flooring: Carpet, Engineered Hardwood, Marble, Tile
- Windows: Blinds, Double Pane Windows, Drapes
- Has basement: No
- Attic: Access Only:No Stairs
- Has fireplace: No
Interior area
- Total structure area: 4,432
- Total interior livable area: 4,432 sqft
- Finished area above ground: 4,432
- Finished area below ground: 0
Property
Parking
- Total spaces: 6
- Parking features: Additional Parking, Circular Driveway, Driveway, Garage Door Opener, Garage Faces Front, Paved
- Attached garage spaces: 3
- Carport spaces: 3
- Covered spaces: 6
- Has uncovered spaces: Yes
Features
- Levels: Two
- Stories: 2
- Patio & porch: Deck, Patio
- Exterior features: Rain Gutters
- Pool features: Above Ground
- Has spa: Yes
- Spa features: Bath
- Fencing: Vinyl
- Has view: Yes
- View description: Panoramic
Lot
- Size: 5 Acres
- Features: Acreage, Landscaped, Rolling Slope
Details
- Additional structures: Gazebo
- Parcel number: 881123100009
Construction
Type & style
- Home type: SingleFamily
- Architectural style: Contemporary,Traditional
- Property subtype: Single Family Residence
Materials
- Brick, Stone
- Foundation: Crawl Space, Permanent, Pillar/Post/Pier, Poured Concrete
- Roof: Composition
Condition
- Year built: 2009
Utilities & green energy
- Sewer: Septic Tank
- Water: Shared Well
Green energy
- Energy efficient items: High Efficiency - 90%+, Thermostat
Community & neighborhood
Security
- Security features: Security System, Carbon Monoxide Detector(s), Fire Alarm, Smoke Detector(s)
Location
- Region: Strafford
- Subdivision: N/A
Other
Other facts
- Listing terms: Cash,Conventional
- Road surface type: Concrete
Price history
| Date | Event | Price |
|---|---|---|
| 3/10/2023 | Sold | -- |
Source: | ||
| 1/26/2023 | Pending sale | $995,000$225/sqft |
Source: | ||
| 10/13/2022 | Listed for sale | $995,000$225/sqft |
Source: | ||
Public tax history
| Year | Property taxes | Tax assessment |
|---|---|---|
| 2025 | $8,293 +6.9% | $157,380 +10.7% |
| 2024 | $7,762 -0.7% | $142,180 |
| 2023 | $7,814 +75.1% | $142,180 +66% |
Find assessor info on the county website
Neighborhood: 65757
Nearby schools
GreatSchools rating
- 7/10Strafford Middle SchoolGrades: 5-8Distance: 4.8 mi
- 10/10Strafford High SchoolGrades: 9-12Distance: 4.8 mi
- 6/10Strafford Elementary SchoolGrades: K-4Distance: 4.8 mi
Schools provided by the listing agent
- Elementary: Strafford
- Middle: Strafford
- High: Strafford
Source: SOMOMLS. This data may not be complete. We recommend contacting the local school district to confirm school assignments for this home.
Sell with ease on Zillow
Get a Zillow Showcase℠ listing at no additional cost and you could sell for —faster.
$978,300
2% more+$19,566
With Zillow Showcase(estimated)$997,866
