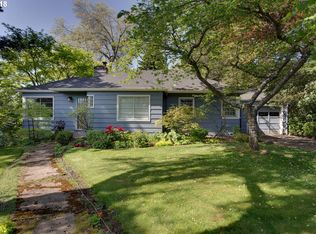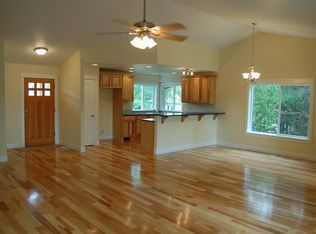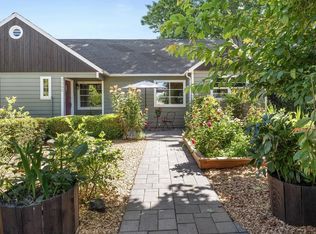Sold
$550,000
9323 SW 35th Ave, Portland, OR 97219
2beds
2,389sqft
Residential, Single Family Residence
Built in 1942
0.44 Acres Lot
$588,300 Zestimate®
$230/sqft
$3,134 Estimated rent
Home value
$588,300
$547,000 - $629,000
$3,134/mo
Zestimate® history
Loading...
Owner options
Explore your selling options
What's special
Delightful English-style cottage featuring a perfect blend of rustic charm & modern comforts. Nestled on a private .44-acre lot with distant views of Mt. Hood from the living room. The main floor features two generous bedrooms w/cedar-lined closets, living rm w/cozy fireplace, formal dining rm w/fireplace, Chef's kitchen, convenient mudroom. Vintage charm galore including real hardwood floors, crown molding, wainscoting, built-ins and laundry chute. The chef's kitchen boasts quartz countertops, stainless steel appliances, breakfast bar, rich wood cabinets w/glass fronts and a gas range. The lower-level features a family room w/fireplace (offering versatility as a gym, office, or third bedroom), A laundry area w/laundry chute and a workshop area/storage area. The home is light-filled, with an abundance of windows allowing in natural light, while 3 fireplaces create a cozy ambiance. This home perfectly balances vintage details and modern comforts, exuding character and functionality. With a younger roof and newer high-efficiency gas furnace, you can enjoy peace of mind for years to come. See virtual tour for more details! [Home Energy Score = 7. HES Report at https://rpt.greenbuildingregistry.com/hes/OR10219184]
Zillow last checked: 8 hours ago
Listing updated: November 29, 2023 at 02:52am
Listed by:
Mariesa Peterson 503-997-7653,
MORE Realty
Bought with:
Sam Wiener, 201238056
Works Real Estate
Source: RMLS (OR),MLS#: 23082613
Facts & features
Interior
Bedrooms & bathrooms
- Bedrooms: 2
- Bathrooms: 2
- Full bathrooms: 2
- Main level bathrooms: 1
Primary bedroom
- Features: Hardwood Floors, Walkin Closet
- Level: Main
Bedroom 2
- Features: Hardwood Floors
- Level: Main
Dining room
- Features: Fireplace, Hardwood Floors, Wainscoting
- Level: Main
Kitchen
- Features: Disposal, Eat Bar, Gas Appliances
- Level: Main
Living room
- Features: Hardwood Floors
- Level: Main
Heating
- Forced Air 95 Plus, Fireplace(s)
Appliances
- Included: Dishwasher, Disposal, Free-Standing Gas Range, Free-Standing Range, Free-Standing Refrigerator, Microwave, Range Hood, Stainless Steel Appliance(s), Gas Appliances, Gas Water Heater
- Laundry: Laundry Room
Features
- Quartz, Wainscoting, Eat Bar, Walk-In Closet(s)
- Flooring: Hardwood
- Basement: Partially Finished
- Number of fireplaces: 3
- Fireplace features: Gas, Wood Burning
Interior area
- Total structure area: 2,389
- Total interior livable area: 2,389 sqft
Property
Parking
- Total spaces: 1
- Parking features: Driveway, Attached, Tuck Under
- Attached garage spaces: 1
- Has uncovered spaces: Yes
Features
- Stories: 1
- Exterior features: Yard
- Has view: Yes
- View description: Mountain(s)
Lot
- Size: 0.44 Acres
- Features: Secluded, SqFt 15000 to 19999
Details
- Additional structures: Workshop
- Additional parcels included: 01668495
- Parcel number: R106599
Construction
Type & style
- Home type: SingleFamily
- Architectural style: Cottage,Daylight Ranch
- Property subtype: Residential, Single Family Residence
Materials
- Cedar, Lap Siding, Shake Siding
- Foundation: Slab
- Roof: Composition
Condition
- Resale
- New construction: No
- Year built: 1942
Utilities & green energy
- Gas: Gas
- Sewer: Public Sewer
- Water: Public
Community & neighborhood
Location
- Region: Portland
Other
Other facts
- Listing terms: Cash,Conventional
- Road surface type: Paved
Price history
| Date | Event | Price |
|---|---|---|
| 11/29/2023 | Sold | $550,000-1.8%$230/sqft |
Source: | ||
| 10/29/2023 | Pending sale | $559,900$234/sqft |
Source: | ||
| 10/13/2023 | Listed for sale | $559,900+194.8%$234/sqft |
Source: | ||
| 2/17/1998 | Sold | $189,950$80/sqft |
Source: Public Record | ||
Public tax history
| Year | Property taxes | Tax assessment |
|---|---|---|
| 2025 | $7,029 +3.7% | $261,100 +3% |
| 2024 | $6,776 +4% | $253,500 +3% |
| 2023 | $6,516 +2.2% | $246,120 +3% |
Find assessor info on the county website
Neighborhood: Multnomah
Nearby schools
GreatSchools rating
- 9/10Capitol Hill Elementary SchoolGrades: K-5Distance: 1 mi
- 8/10Jackson Middle SchoolGrades: 6-8Distance: 0.6 mi
- 8/10Ida B. Wells-Barnett High SchoolGrades: 9-12Distance: 1.8 mi
Schools provided by the listing agent
- Elementary: Capitol Hill
- Middle: Jackson
- High: Ida B Wells
Source: RMLS (OR). This data may not be complete. We recommend contacting the local school district to confirm school assignments for this home.
Get a cash offer in 3 minutes
Find out how much your home could sell for in as little as 3 minutes with a no-obligation cash offer.
Estimated market value
$588,300
Get a cash offer in 3 minutes
Find out how much your home could sell for in as little as 3 minutes with a no-obligation cash offer.
Estimated market value
$588,300


