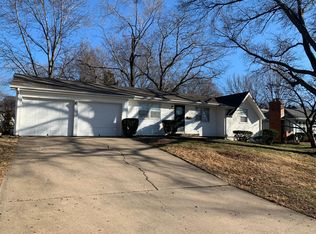Sold
Price Unknown
9323 Mullen Rd, Lenexa, KS 66215
4beds
2,370sqft
Single Family Residence
Built in 1965
0.25 Acres Lot
$396,300 Zestimate®
$--/sqft
$2,477 Estimated rent
Home value
$396,300
$369,000 - $428,000
$2,477/mo
Zestimate® history
Loading...
Owner options
Explore your selling options
What's special
Meticulously maintained 4 BR, 3 Full Bath home with FINISHED bsmt * Hardwoods throughout main level & carpet in MBR * Newly remodeled $15k bathroom w/ new tile, fixtures, tub, paint, lighting, vanity * Newly remodeled basement w/ new tile flooring, paint * Cozy fireplace in great room & bsmt * Non-conforming 5th bedroom in bsmt w/ new carpet * Large workshop adjacent to garage * Extensive lush landscaping w/ flower beds all around * Fenced yard w nice patio & newly constructed large 12x18 shed * Newer Centrally located property w/ easy access to I35, I69 & I435 * This home shows beautifully!
Zillow last checked: 8 hours ago
Listing updated: November 06, 2024 at 12:59pm
Listing Provided by:
Melissa Hay 913-660-4990,
RE/MAX State Line
Bought with:
Milton Chamberlain, 2020026379
ReeceNichols-KCN
Source: Heartland MLS as distributed by MLS GRID,MLS#: 2510755
Facts & features
Interior
Bedrooms & bathrooms
- Bedrooms: 4
- Bathrooms: 3
- Full bathrooms: 3
Primary bedroom
- Features: Carpet, Ceiling Fan(s), Walk-In Closet(s)
- Level: First
- Area: 132 Square Feet
- Dimensions: 12 x 11
Bedroom 2
- Features: Ceiling Fan(s)
- Level: First
- Area: 99 Square Feet
- Dimensions: 11 x 9
Bedroom 3
- Level: First
- Area: 126 Square Feet
- Dimensions: 14 x 9
Bedroom 4
- Level: First
- Area: 132 Square Feet
- Dimensions: 12 x 11
Primary bathroom
- Features: Ceramic Tiles, Double Vanity, Shower Over Tub
- Level: First
- Area: 72 Square Feet
- Dimensions: 9 x 8
Bathroom 1
- Features: Ceramic Tiles, Double Vanity, Shower Over Tub
- Level: First
- Area: 88 Square Feet
- Dimensions: 11 x 8
Dining room
- Features: Ceiling Fan(s)
- Level: First
- Area: 176 Square Feet
- Dimensions: 16 x 11
Family room
- Features: Fireplace
- Level: First
- Area: 208 Square Feet
- Dimensions: 16 x 13
Kitchen
- Features: Ceiling Fan(s), Pantry
- Level: First
- Area: 80 Square Feet
- Dimensions: 10 x 8
Laundry
- Features: Vinyl
- Level: First
- Area: 35 Square Feet
- Dimensions: 7 x 5
Other
- Features: Carpet
- Level: Basement
- Area: 196 Square Feet
- Dimensions: 14 x 14
Recreation room
- Features: Carpet, Fireplace
- Level: Basement
- Area: 360 Square Feet
- Dimensions: 20 x 18
Workshop
- Level: Basement
- Area: 156 Square Feet
- Dimensions: 13 x 12
Heating
- Forced Air
Cooling
- Electric
Appliances
- Included: Cooktop, Dishwasher, Disposal, Double Oven, Microwave, Built-In Electric Oven
- Laundry: Laundry Room, Main Level
Features
- Ceiling Fan(s), Pantry, Walk-In Closet(s)
- Flooring: Carpet, Ceramic Tile, Wood
- Doors: Storm Door(s)
- Windows: Window Coverings
- Basement: Concrete,Finished,Interior Entry,Sump Pump
- Number of fireplaces: 2
- Fireplace features: Basement, Great Room, Wood Burning
Interior area
- Total structure area: 2,370
- Total interior livable area: 2,370 sqft
- Finished area above ground: 1,614
- Finished area below ground: 756
Property
Parking
- Total spaces: 2
- Parking features: Attached, Garage Door Opener, Garage Faces Front
- Attached garage spaces: 2
Features
- Patio & porch: Patio
- Fencing: Metal,Wood
Lot
- Size: 0.25 Acres
- Features: City Lot, Level
Details
- Additional structures: Shed(s)
- Parcel number: IP25000000 0074
Construction
Type & style
- Home type: SingleFamily
- Architectural style: Traditional
- Property subtype: Single Family Residence
Materials
- Board & Batten Siding, Brick Trim
- Roof: Composition
Condition
- Year built: 1965
Utilities & green energy
- Sewer: Public Sewer
- Water: Public
Community & neighborhood
Security
- Security features: Smoke Detector(s)
Location
- Region: Lenexa
- Subdivision: Green Prairie
Other
Other facts
- Listing terms: Cash,Conventional,FHA,VA Loan
- Ownership: Private
Price history
| Date | Event | Price |
|---|---|---|
| 11/6/2024 | Sold | -- |
Source: | ||
| 10/9/2024 | Pending sale | $365,000$154/sqft |
Source: | ||
| 10/9/2024 | Contingent | $365,000$154/sqft |
Source: | ||
| 10/3/2024 | Listed for sale | $365,000+97.8%$154/sqft |
Source: | ||
| 6/11/2008 | Listing removed | $184,500$78/sqft |
Source: Homes & Land #1407549 Report a problem | ||
Public tax history
| Year | Property taxes | Tax assessment |
|---|---|---|
| 2024 | $4,205 +4.3% | $38,100 +6.5% |
| 2023 | $4,031 +11.1% | $35,788 +11.2% |
| 2022 | $3,630 | $32,188 +13.5% |
Find assessor info on the county website
Neighborhood: 66215
Nearby schools
GreatSchools rating
- 6/10Sunflower Elementary SchoolGrades: PK-6Distance: 1 mi
- 6/10Westridge Middle SchoolGrades: 7-8Distance: 1.9 mi
- 5/10Shawnee Mission West High SchoolGrades: 9-12Distance: 3.5 mi
Schools provided by the listing agent
- Elementary: Sunflower
- Middle: Westridge
- High: SM West
Source: Heartland MLS as distributed by MLS GRID. This data may not be complete. We recommend contacting the local school district to confirm school assignments for this home.
Get a cash offer in 3 minutes
Find out how much your home could sell for in as little as 3 minutes with a no-obligation cash offer.
Estimated market value
$396,300
