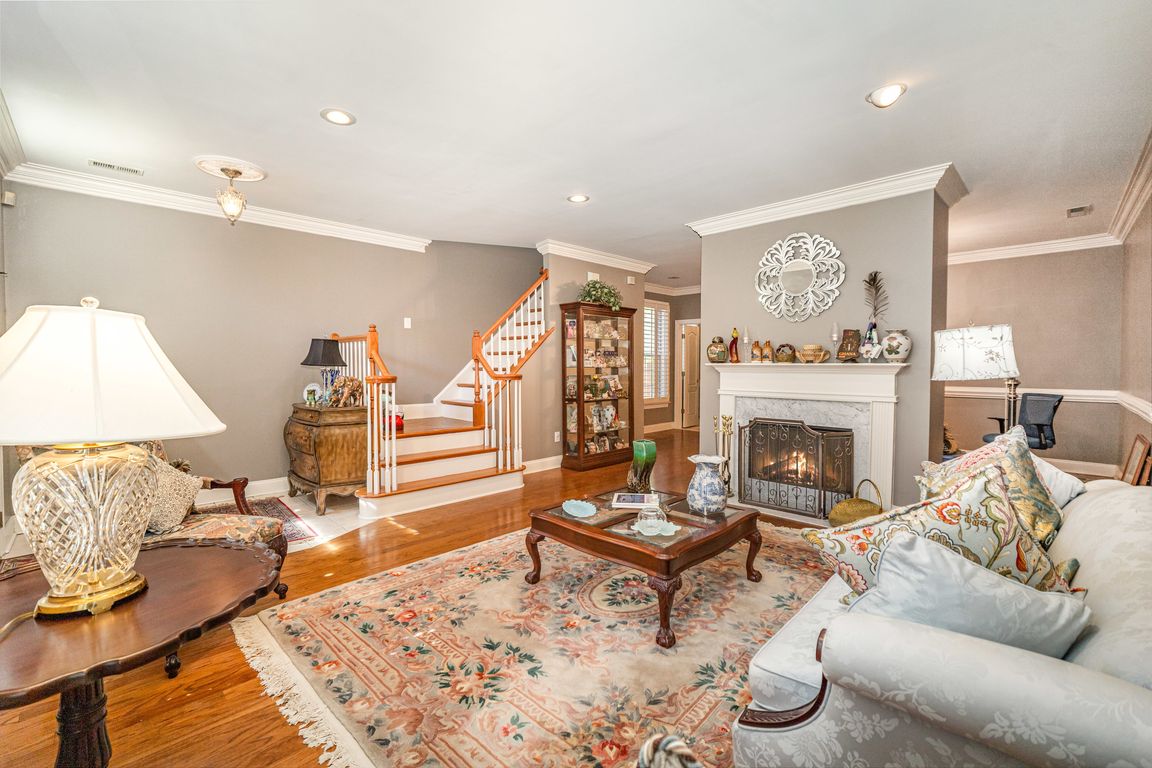
ActivePrice cut: $20K (11/6)
$490,000
3beds
2,411sqft
9323 Bonnie Briar Cir, Charlotte, NC 28277
3beds
2,411sqft
Townhouse
Built in 1998
0.06 Acres
2 Attached garage spaces
$203 price/sqft
$420 monthly HOA fee
What's special
Gas fireplaceSpacious bedroomNatural lightPrivate brick patioAll brickNeutral finishesBeautifully maintained landscaping
Bonnie Briar Townhomes • Priced below $500K • All-brick construction • 2-car garage • 0.7 mi to Starbucks • 0.8 mi to Harris Teeter • Private walled patio • 2,411 sq ft • Built 1998 Body: This all-brick South Charlotte townhome blends classic curb appeal with impressive space and value. Offering 2,411 sq ...
- 45 days |
- 946 |
- 31 |
Likely to sell faster than
Source: Canopy MLS as distributed by MLS GRID,MLS#: 4308351
Travel times
Living Room
Kitchen
Primary Bedroom
Zillow last checked: 8 hours ago
Listing updated: November 06, 2025 at 07:03am
Listing Provided by:
Tim Petrinec tim.petrinec@bhhscarolinas.com,
Berkshire Hathaway HomeServices Carolinas Realty
Source: Canopy MLS as distributed by MLS GRID,MLS#: 4308351
Facts & features
Interior
Bedrooms & bathrooms
- Bedrooms: 3
- Bathrooms: 3
- Full bathrooms: 2
- 1/2 bathrooms: 1
Primary bedroom
- Features: En Suite Bathroom, Walk-In Closet(s)
- Level: Upper
Bedroom s
- Level: Upper
Bedroom s
- Level: Upper
Bathroom half
- Level: Main
Bathroom full
- Features: Garden Tub, Walk-In Closet(s)
- Level: Upper
Bathroom full
- Level: Upper
Bonus room
- Features: Attic Finished, Attic Walk In
- Level: Third
Dining room
- Level: Main
Kitchen
- Features: Kitchen Island
- Level: Main
Living room
- Level: Main
Heating
- Central
Cooling
- Central Air
Appliances
- Included: Dishwasher, Disposal, Gas Range, Refrigerator
- Laundry: In Hall
Features
- Soaking Tub, Kitchen Island, Walk-In Closet(s)
- Flooring: Carpet, Tile, Wood
- Has basement: No
- Attic: Finished,Walk-In
- Fireplace features: Family Room, Gas
Interior area
- Total structure area: 2,033
- Total interior livable area: 2,411 sqft
- Finished area above ground: 2,411
- Finished area below ground: 0
Property
Parking
- Total spaces: 4
- Parking features: Driveway, Attached Garage, Garage on Main Level
- Attached garage spaces: 2
- Uncovered spaces: 2
Features
- Levels: Two and a Half
- Stories: 2.5
- Entry location: Main
- Patio & porch: Terrace
- Exterior features: Lawn Maintenance
- Pool features: Community
Lot
- Size: 0.06 Acres
Details
- Parcel number: 22333330
- Zoning: R-8MF(CD)
- Special conditions: Standard
Construction
Type & style
- Home type: Townhouse
- Architectural style: Transitional
- Property subtype: Townhouse
Materials
- Brick Full
- Foundation: Slab
Condition
- New construction: No
- Year built: 1998
Utilities & green energy
- Sewer: Public Sewer
- Water: City
- Utilities for property: Cable Available, Electricity Connected, Wired Internet Available
Community & HOA
Community
- Features: Picnic Area, Sidewalks, Street Lights, Walking Trails
- Subdivision: Bonnie Briar
HOA
- Has HOA: Yes
- HOA fee: $420 monthly
- HOA name: William Douglas Mgmt
- HOA phone: 704-347-8900
Location
- Region: Charlotte
Financial & listing details
- Price per square foot: $203/sqft
- Tax assessed value: $480,600
- Date on market: 10/3/2025
- Cumulative days on market: 45 days
- Listing terms: Cash,Conventional,FHA,VA Loan
- Electric utility on property: Yes
- Road surface type: Concrete, Paved