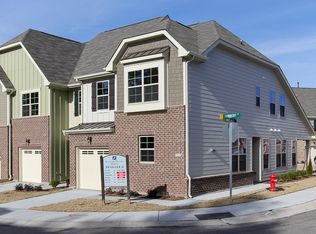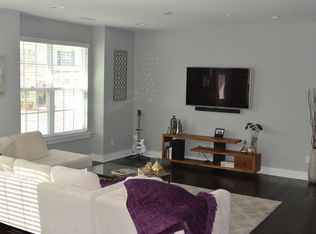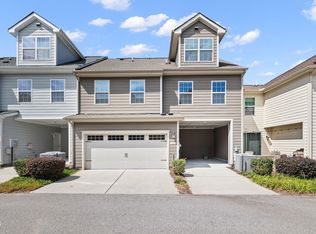Sold for $375,000 on 11/25/24
$375,000
9322 Lennox Laurel Cir, Raleigh, NC 27617
3beds
1,627sqft
Townhouse, Residential
Built in 2013
2,178 Square Feet Lot
$372,500 Zestimate®
$230/sqft
$1,936 Estimated rent
Home value
$372,500
$354,000 - $395,000
$1,936/mo
Zestimate® history
Loading...
Owner options
Explore your selling options
What's special
Welcome to this charming, beautifully maintained 3-bedroom, 2.5-bath townhome perfectly situated for modern living. This stunning townhome offers a blend of luxury and modern design, featuring an open-concept floor plan on the main level that's perfect for both everyday living and entertaining. The spacious living and dining areas flow seamlessly into the kitchen, creating a warm and inviting atmosphere. Upstairs, the primary suite is a true retreat, showcasing elegant coffered ceilings that add a touch of sophistication, along with a custom-built walk-in closet. With generously sized secondary bedrooms, this home offers both style and comfort. Ideally located, near major highways, you'll have quick access to your daily commute, while being just minutes away from a variety of shopping centers and popular dining options, ensuring everything you need is within reach. Relax on the screened porch or take a dip in one of the community's 2 pools. This townhome offers the perfect blend of comfort and convenience for any lifestyle. Don't miss the opportunity to make this your new home!
Zillow last checked: 8 hours ago
Listing updated: February 18, 2025 at 06:31am
Listed by:
Ashley Vene Tuck 919-672-6141,
The McLaurin Realty Group
Bought with:
Beth Martin, 231113
Sizemore Realty Group, LLC
Source: Doorify MLS,MLS#: 10054111
Facts & features
Interior
Bedrooms & bathrooms
- Bedrooms: 3
- Bathrooms: 3
- Full bathrooms: 2
- 1/2 bathrooms: 1
Heating
- Central, Natural Gas
Cooling
- Central Air
Appliances
- Included: Dishwasher, Disposal, Gas Cooktop, Refrigerator, Washer/Dryer
- Laundry: Laundry Room
Features
- Ceiling Fan(s), Coffered Ceiling(s), Double Vanity, Granite Counters, Open Floorplan, Pantry, Walk-In Closet(s)
- Flooring: Carpet, Vinyl
- Common walls with other units/homes: 2+ Common Walls
Interior area
- Total structure area: 1,627
- Total interior livable area: 1,627 sqft
- Finished area above ground: 1,627
- Finished area below ground: 0
Property
Parking
- Parking features: Driveway, Garage Faces Front
- Attached garage spaces: 1
- Uncovered spaces: 1
Features
- Levels: Two
- Stories: 2
- Patio & porch: Screened
- Pool features: Community
- Has view: Yes
Lot
- Size: 2,178 sqft
Details
- Parcel number: 0758719921
- Special conditions: Standard
Construction
Type & style
- Home type: Townhouse
- Architectural style: Traditional
- Property subtype: Townhouse, Residential
- Attached to another structure: Yes
Materials
- Brick, Fiber Cement
- Foundation: Slab
- Roof: Shingle
Condition
- New construction: No
- Year built: 2013
- Major remodel year: 2013
Utilities & green energy
- Sewer: None
- Water: Public
Community & neighborhood
Community
- Community features: Clubhouse, Fitness Center, Pool
Location
- Region: Raleigh
- Subdivision: Seville at Brier Creek
HOA & financial
HOA
- Has HOA: Yes
- HOA fee: $185 monthly
- Amenities included: Clubhouse, Maintenance, Maintenance Grounds, Pool
- Services included: Maintenance Grounds
Other
Other facts
- Road surface type: Paved
Price history
| Date | Event | Price |
|---|---|---|
| 11/25/2024 | Sold | $375,000-3.7%$230/sqft |
Source: | ||
| 11/2/2024 | Pending sale | $389,500$239/sqft |
Source: | ||
| 9/21/2024 | Listed for sale | $389,500+85.5%$239/sqft |
Source: | ||
| 2/14/2014 | Sold | $210,000$129/sqft |
Source: Public Record Report a problem | ||
Public tax history
| Year | Property taxes | Tax assessment |
|---|---|---|
| 2025 | $3,238 +0.4% | $369,003 |
| 2024 | $3,225 +16.2% | $369,003 +45.9% |
| 2023 | $2,776 +7.6% | $252,873 |
Find assessor info on the county website
Neighborhood: Northwest Raleigh
Nearby schools
GreatSchools rating
- 4/10Brier Creek ElementaryGrades: PK-5Distance: 0.2 mi
- 9/10Pine Hollow MiddleGrades: 6-8Distance: 4.2 mi
- 9/10Leesville Road HighGrades: 9-12Distance: 4.8 mi
Schools provided by the listing agent
- Elementary: Wake - Brier Creek
- Middle: Wake - Pine Hollow
- High: Wake - Leesville Road
Source: Doorify MLS. This data may not be complete. We recommend contacting the local school district to confirm school assignments for this home.
Get a cash offer in 3 minutes
Find out how much your home could sell for in as little as 3 minutes with a no-obligation cash offer.
Estimated market value
$372,500
Get a cash offer in 3 minutes
Find out how much your home could sell for in as little as 3 minutes with a no-obligation cash offer.
Estimated market value
$372,500


