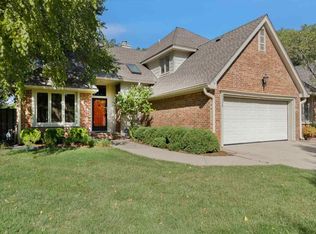Sold
Price Unknown
9322 E Bent Tree Cir, Wichita, KS 67226
3beds
3,038sqft
Single Family Onsite Built
Built in 1984
5,662.8 Square Feet Lot
$371,500 Zestimate®
$--/sqft
$2,267 Estimated rent
Home value
$371,500
$338,000 - $409,000
$2,267/mo
Zestimate® history
Loading...
Owner options
Explore your selling options
What's special
Just repainted, WHITE, BRIGHT & LIGHT. Come take a look. Tallgrass Golf Course, 15th Green. Master & laundry on the main floor. Room for family & friends. 3 bedrooms, 3 1/2 baths & office. New oven, cooktop, HVAC, refrigerator in 2025 & 24, new roof in 2020. Backyard is fully fenced. Office with bathroom. Details: 2020 roof, Class 4 hail impact resistant. Same owner for past 20 years!
Zillow last checked: 8 hours ago
Listing updated: July 13, 2025 at 08:01pm
Listed by:
LewJene Schneider CELL:316-734-6785,
Berkshire Hathaway PenFed Realty
Source: SCKMLS,MLS#: 647268
Facts & features
Interior
Bedrooms & bathrooms
- Bedrooms: 3
- Bathrooms: 4
- Full bathrooms: 3
- 1/2 bathrooms: 1
Primary bedroom
- Description: Wood
- Level: Main
- Area: 221
- Dimensions: 17 x 13
Bedroom
- Description: Carpet
- Level: Upper
- Area: 180
- Dimensions: 15 x 12
Bedroom
- Description: Carpet
- Level: Lower
- Area: 238
- Dimensions: 17 x 14
Dining room
- Description: Wood
- Level: Main
- Area: 121
- Dimensions: 11 x 11
Family room
- Description: Carpet
- Level: Lower
- Area: 437
- Dimensions: 23 x 19
Kitchen
- Description: Tile
- Level: Main
- Area: 108
- Dimensions: 12 x 9
Laundry
- Description: Laminate - Other
- Level: Main
- Area: 70
- Dimensions: 10 x 7
Living room
- Description: Wood
- Level: Main
- Area: 126
- Dimensions: 9 x 14
Loft
- Description: Carpet
- Level: Upper
- Area: 182
- Dimensions: 14 x 13
Storage
- Description: Concrete
- Level: Lower
- Area: 240
- Dimensions: 15 x 16
Heating
- Forced Air, Natural Gas
Cooling
- Central Air, Electric
Appliances
- Included: Dishwasher, Disposal, Microwave, Refrigerator, Range
- Laundry: Main Level, 220 equipment
Features
- Ceiling Fan(s)
- Flooring: Hardwood
- Basement: Finished
- Number of fireplaces: 1
- Fireplace features: One, Living Room, Gas Starter, Decorative
Interior area
- Total interior livable area: 3,038 sqft
- Finished area above ground: 1,908
- Finished area below ground: 1,130
Property
Parking
- Total spaces: 2
- Parking features: Attached, Garage Door Opener
- Garage spaces: 2
Features
- Levels: One and One Half
- Stories: 1
- Patio & porch: Patio, Deck
- Exterior features: Guttering - ALL, Sprinkler System
- Fencing: Wood
Lot
- Size: 5,662 sqft
- Features: Cul-De-Sac, On Golf Course
Details
- Parcel number: 000000190842
Construction
Type & style
- Home type: SingleFamily
- Architectural style: Traditional
- Property subtype: Single Family Onsite Built
Materials
- Brick
- Foundation: Full, Day Light
- Roof: Composition
Condition
- Year built: 1984
Utilities & green energy
- Gas: Natural Gas Available
- Utilities for property: Sewer Available, Natural Gas Available, Public
Community & neighborhood
Community
- Community features: Sidewalks, Add’l Dues May Apply
Location
- Region: Wichita
- Subdivision: BENT TREE
HOA & financial
HOA
- Has HOA: Yes
- HOA fee: $450 annually
- Services included: Gen. Upkeep for Common Ar
Other
Other facts
- Ownership: Individual
- Road surface type: Paved
Price history
Price history is unavailable.
Public tax history
| Year | Property taxes | Tax assessment |
|---|---|---|
| 2024 | $3,768 -2.7% | $34,397 |
| 2023 | $3,874 +16.4% | $34,397 |
| 2022 | $3,328 +6.7% | -- |
Find assessor info on the county website
Neighborhood: 67226
Nearby schools
GreatSchools rating
- 5/10Minneha Core Knowledge Elementary SchoolGrades: PK-5Distance: 1.9 mi
- 4/10Coleman Middle SchoolGrades: 6-8Distance: 1.5 mi
- 1/10Southeast High SchoolGrades: 9-12Distance: 5.8 mi
Schools provided by the listing agent
- Elementary: Minneha
- Middle: Coleman
- High: Southeast
Source: SCKMLS. This data may not be complete. We recommend contacting the local school district to confirm school assignments for this home.
