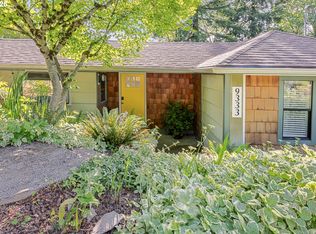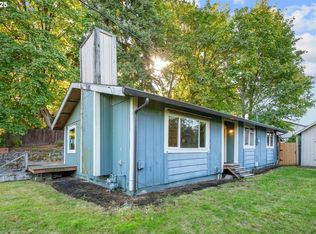Sold
$415,000
9321 SW 4th Ave, Portland, OR 97219
3beds
1,600sqft
Residential, Single Family Residence
Built in 1950
6,534 Square Feet Lot
$417,900 Zestimate®
$259/sqft
$3,280 Estimated rent
Home value
$417,900
$384,000 - $456,000
$3,280/mo
Zestimate® history
Loading...
Owner options
Explore your selling options
What's special
Priced to sell! Tucked away on a serene street, this expansive mid-century residence offers tranquility while remaining conveniently located to shops, eateries, and the downtown area. The Collins View neighborhood boasts top-rated schools and is encircled by parks and natural spaces, including Tryon Creek State Park and the River View Natural Area. This idyllic location is abundant in green spaces, ideal for pet walks. The kitchen is airy and luminous, with a vaulted ceiling and skylight. Adjacent to the kitchen lies a stunning new Trex deck, excellent for hosting gatherings. The main level includes two beautifully renovated bathrooms, with a skylight in the master bath. This home brims with potential and is definitely worth a visit.
Zillow last checked: 8 hours ago
Listing updated: August 22, 2024 at 08:41am
Listed by:
Jennifer Kelsven 503-380-4544,
John L Scott Portland SW
Bought with:
Christina Santiago, 201232746
Knipe Realty ERA Powered
Source: RMLS (OR),MLS#: 24370348
Facts & features
Interior
Bedrooms & bathrooms
- Bedrooms: 3
- Bathrooms: 2
- Full bathrooms: 2
- Main level bathrooms: 2
Primary bedroom
- Level: Main
Bedroom 2
- Level: Main
Bedroom 3
- Level: Lower
Family room
- Level: Lower
Kitchen
- Level: Main
Living room
- Level: Main
Heating
- Forced Air, Forced Air 95 Plus, Wood Stove
Cooling
- Window Unit(s)
Appliances
- Included: Built In Oven, Built-In Range, Built-In Refrigerator, Dishwasher, Disposal, Microwave
Features
- High Ceilings, Kitchen Island
- Flooring: Engineered Hardwood, Tile
- Doors: Storm Door(s)
- Windows: Vinyl Frames
- Basement: Daylight,Full,Partially Finished
- Number of fireplaces: 1
- Fireplace features: Stove, Wood Burning
Interior area
- Total structure area: 1,600
- Total interior livable area: 1,600 sqft
Property
Parking
- Total spaces: 1
- Parking features: Driveway, Attached
- Attached garage spaces: 1
- Has uncovered spaces: Yes
Features
- Stories: 2
- Patio & porch: Deck
- Exterior features: Garden
- Fencing: Fenced
Lot
- Size: 6,534 sqft
- Features: Gentle Sloping, Secluded, SqFt 5000 to 6999
Details
- Parcel number: R137847
- Zoning: R7
Construction
Type & style
- Home type: SingleFamily
- Architectural style: Daylight Ranch
- Property subtype: Residential, Single Family Residence
Materials
- Shake Siding, Wood Siding
- Foundation: Concrete Perimeter, Slab
- Roof: Composition
Condition
- Resale
- New construction: No
- Year built: 1950
Utilities & green energy
- Gas: Gas
- Sewer: Public Sewer
- Water: Public
- Utilities for property: Cable Connected
Community & neighborhood
Location
- Region: Portland
- Subdivision: Collins View
Other
Other facts
- Listing terms: Cash,Conventional
- Road surface type: Paved
Price history
| Date | Event | Price |
|---|---|---|
| 8/22/2024 | Sold | $415,000-11.7%$259/sqft |
Source: | ||
| 8/10/2024 | Pending sale | $470,000$294/sqft |
Source: | ||
| 7/30/2024 | Price change | $470,000-5.1%$294/sqft |
Source: | ||
| 7/11/2024 | Price change | $495,000-4.8%$309/sqft |
Source: | ||
| 6/28/2024 | Listed for sale | $520,000$325/sqft |
Source: | ||
Public tax history
| Year | Property taxes | Tax assessment |
|---|---|---|
| 2025 | $5,821 +3.7% | $216,220 +3% |
| 2024 | $5,611 +4% | $209,930 +3% |
| 2023 | $5,396 +2.2% | $203,820 +3% |
Find assessor info on the county website
Neighborhood: Collins View
Nearby schools
GreatSchools rating
- 9/10Capitol Hill Elementary SchoolGrades: K-5Distance: 0.8 mi
- 8/10Jackson Middle SchoolGrades: 6-8Distance: 1.6 mi
- 8/10Ida B. Wells-Barnett High SchoolGrades: 9-12Distance: 1.4 mi
Schools provided by the listing agent
- Elementary: Capitol Hill
- Middle: Jackson
- High: Ida B Wells
Source: RMLS (OR). This data may not be complete. We recommend contacting the local school district to confirm school assignments for this home.
Get a cash offer in 3 minutes
Find out how much your home could sell for in as little as 3 minutes with a no-obligation cash offer.
Estimated market value$417,900
Get a cash offer in 3 minutes
Find out how much your home could sell for in as little as 3 minutes with a no-obligation cash offer.
Estimated market value
$417,900

