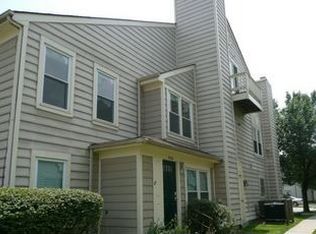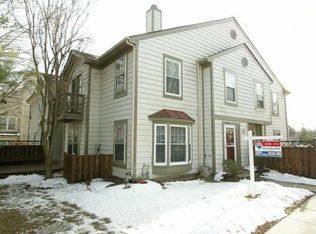Sold for $301,000
$301,000
9321 Player Dr #117, Laurel, MD 20708
2beds
1,622sqft
Townhouse
Built in 1987
-- sqft lot
$298,800 Zestimate®
$186/sqft
$2,669 Estimated rent
Home value
$298,800
$284,000 - $314,000
$2,669/mo
Zestimate® history
Loading...
Owner options
Explore your selling options
What's special
Welcome to this wonderful 2 bedroom, 2 full bath condo with a flex / loft space, nestled in a centrally located, desirable community. Awaiting your finishing touches. The kitchen features granite countertops, an undermount sink and a stainless microwave. This opens to a flowing dining and living room area with a fireplace. There is also a full bedroom and bathroom on this level. The next level up features a loft / flex space that can be used for a home office, workout area or additional sitting area. On the ground level, there is a long driveway and a garage that is currently drywalled on the inside and has carpeting and used for storage. There is a garage door and the new owner can presumably remove the drywall and open it up to be a fully functional garage again, if desired. This home is close and convenient to commuter routes, the Interstate, shopping, convenience stores, and a short drive to Baltimore or DC. Close to BWI airport. Priced to sell and welcome home!
Zillow last checked: 8 hours ago
Listing updated: September 23, 2024 at 02:27pm
Listed by:
Anton Vanas 240-252-9111,
Long & Foster Real Estate, Inc.,
Co-Listing Agent: Roman Mychajliw 240-994-5067,
Long & Foster Real Estate, Inc.
Bought with:
Syed Hussain
Signature Realtors Inc
Source: Bright MLS,MLS#: MDPG2109302
Facts & features
Interior
Bedrooms & bathrooms
- Bedrooms: 2
- Bathrooms: 2
- Full bathrooms: 2
Basement
- Area: 0
Heating
- Central, Electric
Cooling
- Central Air, Electric
Appliances
- Included: Electric Water Heater
Features
- Has basement: No
- Has fireplace: No
Interior area
- Total structure area: 1,622
- Total interior livable area: 1,622 sqft
- Finished area above ground: 1,622
- Finished area below ground: 0
Property
Parking
- Total spaces: 2
- Parking features: Garage Faces Front, Attached, Driveway
- Attached garage spaces: 1
- Uncovered spaces: 1
Accessibility
- Accessibility features: None
Features
- Levels: Two
- Stories: 2
- Pool features: None
Details
- Additional structures: Above Grade, Below Grade
- Parcel number: 17101076975
- Zoning: CONDO
- Special conditions: Standard
Construction
Type & style
- Home type: Townhouse
- Architectural style: Colonial
- Property subtype: Townhouse
Materials
- Vinyl Siding
- Foundation: Concrete Perimeter
Condition
- New construction: No
- Year built: 1987
Utilities & green energy
- Sewer: Public Sewer
- Water: Public
Community & neighborhood
Location
- Region: Laurel
- Subdivision: The Village At Greens Of Patuxent
- Municipality: Laurel
HOA & financial
Other fees
- Condo and coop fee: $443 monthly
Other
Other facts
- Listing agreement: Exclusive Right To Sell
- Ownership: Condominium
Price history
| Date | Event | Price |
|---|---|---|
| 9/11/2025 | Listing removed | $2,599$2/sqft |
Source: Bright MLS #MDPG2161772 Report a problem | ||
| 9/8/2025 | Listing removed | $299,999$185/sqft |
Source: | ||
| 8/20/2025 | Price change | $2,599-11.9%$2/sqft |
Source: Bright MLS #MDPG2161772 Report a problem | ||
| 8/13/2025 | Price change | $299,999-6%$185/sqft |
Source: | ||
| 8/4/2025 | Listed for rent | $2,950$2/sqft |
Source: Bright MLS #MDPG2161772 Report a problem | ||
Public tax history
| Year | Property taxes | Tax assessment |
|---|---|---|
| 2025 | $5,011 +15.5% | $268,400 +3.7% |
| 2024 | $4,339 +4.6% | $258,733 +3.9% |
| 2023 | $4,149 +5.1% | $249,067 +4% |
Find assessor info on the county website
Neighborhood: 20708
Nearby schools
GreatSchools rating
- 3/10Deerfield Run Elementary SchoolGrades: PK-5Distance: 1.3 mi
- 3/10Dwight D. Eisenhower Middle SchoolGrades: 6-8Distance: 0.9 mi
- 2/10Laurel High SchoolGrades: 9-12Distance: 1.4 mi
Schools provided by the listing agent
- District: Prince George's County Public Schools
Source: Bright MLS. This data may not be complete. We recommend contacting the local school district to confirm school assignments for this home.

Get pre-qualified for a loan
At Zillow Home Loans, we can pre-qualify you in as little as 5 minutes with no impact to your credit score.An equal housing lender. NMLS #10287.


