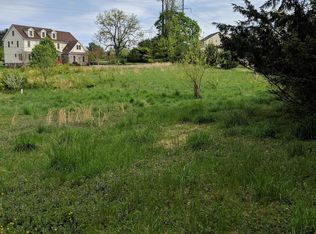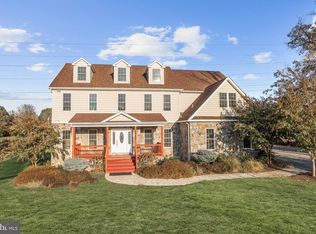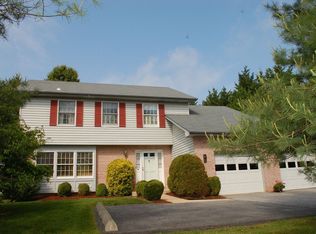BUYER'S SITUATION CHANGED. THEIR LOSS IS YOUR BUYER'S GAIN! Calling all car enthusiasts! Looking for more room for your car collection or space for an expansive workshop? This beautifully updated 4 bedroom, 3.5 bath Cape Cod boasts over 3000 square feet of open living space plus a 1400 square foot garage that can accommodate 6 cars with additional storage above. An enclosed 330+ square foot stone-tiled breezeway and sunroom connect the garage and home creating a versatile area perfect for rainy-day play, storage, and relaxation. The lower level is built for entertaining with a spacious wet-bar, modern gas fireplace, powder room, and plenty of room to watch the big game. A bonus room which could be used as a 5th bedroom and a huge laundry room with space for workout equipment or crafting round out the lower level. The 3-season sunroom leads to a private, fully-fenced backyard oasis with custom stone patio with retaining wall, landscaping, Pergola, and newly rebuilt deck off of the kitchen. Back inside, the main level of the home boasts stunning Hickory flooring, a large table-space kitchen with updated black stainless steel appliances and granite counters, an open dining and living area, master suite with private bath and walk-in closet with custom closet system, second bedroom, and hall bath. The upper level includes two large bedrooms with huge walk-in closets and 3rd full bath. Other updates include brand new paint throughout, new lower level carpet, a new sunroom/breezeway roof, brand new garage doors, and updated windows. All this conveniently located near shopping, schools, and commuter routes.
This property is off market, which means it's not currently listed for sale or rent on Zillow. This may be different from what's available on other websites or public sources.



