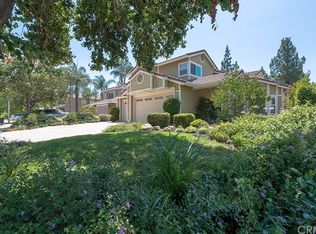Sold for $719,000
Listing Provided by:
COLLEEN HORGAN DRE #01744762 951-529-4066,
COLDWELL BANKER REALTY
Bought with: Circa Properties, Inc.
$719,000
9321 Loquat Dr, Riverside, CA 92508
5beds
2,148sqft
Single Family Residence
Built in 1989
8,276 Square Feet Lot
$773,200 Zestimate®
$335/sqft
$4,273 Estimated rent
Home value
$773,200
$735,000 - $812,000
$4,273/mo
Zestimate® history
Loading...
Owner options
Explore your selling options
What's special
Orange Crest Pool Home. This spacious home is ready for Summer pool parties. Upon entry the open floorplan welcomes you into the living room and dining room. The kitchen was recently remodeled with beautiful cabinets, quartz counter tops and stainless steel appliances. Enjoy the view looking out to the pool while looking out your kitchen windows. The breakfast bar provides the perfect place for your morning coffee. The family room with brick fireplace is open to the kitchen. There is a bedroom and bathroom on the 1st level. This home has great storage space with large closets and additional cabinets. Upstairs are 3 additional bedrooms and the Primary suite. The hallway bathroom is conveniently located adjacent to the extra bedrooms. The primary suite is a good size and has a balcony that extends your private sanctuary to the outside. The primary bathroom has a separate tub and shower, dual sinks and a large closet. Out back is where the fun begins. The large aluma wood covered patio provides shade from the Hot summer sun while the refreshing pool is ready to dive right in. The back yard is a large size with room to expand the entertaining and garden areas along with the privacy the vinyl fences provide. Located near the award winning schools and local park. Orange Crest is one of the most sought after communities in Riverside.
Zillow last checked: 8 hours ago
Listing updated: June 20, 2024 at 06:48pm
Listing Provided by:
COLLEEN HORGAN DRE #01744762 951-529-4066,
COLDWELL BANKER REALTY
Bought with:
Nadia Kohlwey, DRE #01153104
Circa Properties, Inc.
Source: CRMLS,MLS#: IV24077246 Originating MLS: California Regional MLS
Originating MLS: California Regional MLS
Facts & features
Interior
Bedrooms & bathrooms
- Bedrooms: 5
- Bathrooms: 3
- Full bathrooms: 2
- 1/2 bathrooms: 1
- Main level bathrooms: 1
- Main level bedrooms: 1
Bedroom
- Features: Bedroom on Main Level
Bathroom
- Features: Bathtub, Dual Sinks
Kitchen
- Features: Updated Kitchen
Heating
- Central
Cooling
- Central Air
Appliances
- Included: Gas Range
- Laundry: Inside
Features
- Breakfast Bar, Ceiling Fan(s), Separate/Formal Dining Room, Open Floorplan, Quartz Counters, Recessed Lighting, Bedroom on Main Level
- Flooring: Carpet, Tile, Vinyl
- Has fireplace: Yes
- Fireplace features: Den
- Common walls with other units/homes: No Common Walls
Interior area
- Total interior livable area: 2,148 sqft
Property
Parking
- Total spaces: 2
- Parking features: Direct Access, Garage
- Attached garage spaces: 2
Features
- Levels: Two
- Stories: 2
- Entry location: 1
- Patio & porch: Covered
- Has private pool: Yes
- Pool features: Private
- Has spa: Yes
- Spa features: Private
- Fencing: Block,Vinyl
- Has view: Yes
Lot
- Size: 8,276 sqft
- Features: Back Yard
Details
- Parcel number: 266361002
- Special conditions: Standard
Construction
Type & style
- Home type: SingleFamily
- Property subtype: Single Family Residence
Condition
- Updated/Remodeled
- New construction: No
- Year built: 1989
Utilities & green energy
- Sewer: Public Sewer
- Water: Public
Community & neighborhood
Community
- Community features: Sidewalks
Location
- Region: Riverside
Other
Other facts
- Listing terms: Relocation Property,Submit
Price history
| Date | Event | Price |
|---|---|---|
| 10/5/2024 | Listing removed | $3,900$2/sqft |
Source: Zillow Rentals Report a problem | ||
| 8/1/2024 | Listed for rent | $3,900$2/sqft |
Source: Zillow Rentals Report a problem | ||
| 6/20/2024 | Sold | $719,000$335/sqft |
Source: | ||
| 5/17/2024 | Pending sale | $719,000$335/sqft |
Source: | ||
| 4/29/2024 | Contingent | $719,000$335/sqft |
Source: | ||
Public tax history
| Year | Property taxes | Tax assessment |
|---|---|---|
| 2025 | $8,195 +57% | $733,379 +55.5% |
| 2024 | $5,218 +0.4% | $471,691 +2% |
| 2023 | $5,196 +1.9% | $462,443 +2% |
Find assessor info on the county website
Neighborhood: Orangecrest
Nearby schools
GreatSchools rating
- 7/10Mark Twain Elementary SchoolGrades: K-6Distance: 0.2 mi
- 6/10Frank Augustus Miller Middle SchoolGrades: 7-8Distance: 1.6 mi
- 9/10Martin Luther King Jr. High SchoolGrades: 9-12Distance: 0.7 mi
Get a cash offer in 3 minutes
Find out how much your home could sell for in as little as 3 minutes with a no-obligation cash offer.
Estimated market value$773,200
Get a cash offer in 3 minutes
Find out how much your home could sell for in as little as 3 minutes with a no-obligation cash offer.
Estimated market value
$773,200
