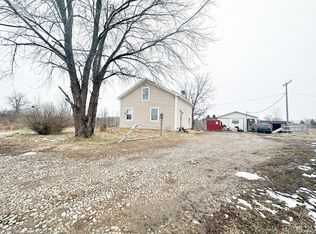Sold for $470,000
$470,000
9321 Lapeer Rd, Mayville, MI 48744
5beds
4,076sqft
Single Family Residence
Built in 1963
37.18 Acres Lot
$489,100 Zestimate®
$115/sqft
$3,367 Estimated rent
Home value
$489,100
Estimated sales range
Not available
$3,367/mo
Zestimate® history
Loading...
Owner options
Explore your selling options
What's special
Incredible Opportunity to own this impressive and stately 4,076 sq ft home, featuring 5 bedroom and 3.1 baths on 37 acres. This modest country estate is ready for new owners to make it their own. You will know you are home when you cross the threshold into the beautiful and welcoming foyer with the sweeping curved staircase that leads to the second floor. The main floor features; an office /sitting room just off the foyer, large living room, dining room, open kitchen, family room, bedroom and a main floor laundry. The second floor features a 14x 26 primary suite with a full ensuite bath and 2 walk-in closets, also 3 additional generously sized bedrooms and a full bath. There is a 22x25 unfinished bonus room over the garage for storage, or it could be finished for additional bedrooms. The 2 car garage has a direct entrance to the basement. Generac standby generator will have your back if power is interrupted. 30x40 pole barn with concrete floor and electric for all your outdoor toys. Take your golf cart directly across the road to beautiful Greenbriar Golf Course. Newer metal roof on home, potential to lease the back 23 tiled acres to local farmer. 18 miles from Lapeer. B&BATVAI.
Zillow last checked: 8 hours ago
Listing updated: August 28, 2025 at 12:45pm
Listed by:
Peter Relken 810-278-5825,
Michpro Realty LLC
Bought with:
Out of County Sold, 4048
Out of County Area
Source: Realcomp II,MLS#: 20240057887
Facts & features
Interior
Bedrooms & bathrooms
- Bedrooms: 5
- Bathrooms: 4
- Full bathrooms: 3
- 1/2 bathrooms: 1
Primary bedroom
- Level: Second
- Dimensions: 26 x 14
Bedroom
- Level: Entry
- Dimensions: 11 x 9
Bedroom
- Level: Second
- Dimensions: 14 x 11
Bedroom
- Level: Second
- Dimensions: 14 x 12
Bedroom
- Level: Second
- Dimensions: 14 x 12
Primary bathroom
- Level: Second
- Dimensions: 9 x 9
Other
- Level: Second
- Dimensions: 12 x 8
Other
- Level: Entry
- Dimensions: 6 x 4
Other
- Level: Entry
- Dimensions: 12 x 6
Bonus room
- Level: Second
- Dimensions: 25 x 22
Dining room
- Level: Entry
- Dimensions: 12 x 16
Family room
- Level: Entry
- Dimensions: 23 x 17
Kitchen
- Level: Entry
- Dimensions: 20 x 10
Living room
- Level: Entry
- Dimensions: 23 x 14
Sitting room
- Level: Entry
- Dimensions: 14 x 11
Heating
- Baseboard, Electric, Forced Air, Propane
Cooling
- Attic Fan
Appliances
- Included: Built In Electric Oven, Dryer, Electric Cooktop, Free Standing Electric Oven, Free Standing Refrigerator, Range Hood, Washer, Water Softener Owned
Features
- Basement: Unfinished
- Has fireplace: Yes
- Fireplace features: Family Room, Gas, Living Room
Interior area
- Total interior livable area: 4,076 sqft
- Finished area above ground: 4,076
Property
Parking
- Total spaces: 2
- Parking features: Two Car Garage, Attached
- Attached garage spaces: 2
Features
- Levels: Two
- Stories: 2
- Entry location: GroundLevelwSteps
- Patio & porch: Deck, Porch
- Pool features: None
Lot
- Size: 37.18 Acres
- Dimensions: 1231 x 1328 x 1224 x 1327
Details
- Additional structures: Pole Barn
- Parcel number: 01800800500
- Special conditions: Short Sale No,Standard
Construction
Type & style
- Home type: SingleFamily
- Architectural style: Colonial
- Property subtype: Single Family Residence
Materials
- Vinyl Siding
- Foundation: Basement, Block
- Roof: Metal
Condition
- New construction: No
- Year built: 1963
Utilities & green energy
- Sewer: Septic Tank
- Water: Well
- Utilities for property: Above Ground Utilities
Community & neighborhood
Location
- Region: Mayville
Other
Other facts
- Listing agreement: Exclusive Right To Sell
- Listing terms: Cash,Conventional,FHA,Usda Loan,Va Loan
Price history
| Date | Event | Price |
|---|---|---|
| 10/11/2024 | Sold | $470,000-10.5%$115/sqft |
Source: | ||
| 9/17/2024 | Pending sale | $525,000$129/sqft |
Source: | ||
| 8/12/2024 | Listed for sale | $525,000$129/sqft |
Source: | ||
Public tax history
Tax history is unavailable.
Neighborhood: 48744
Nearby schools
GreatSchools rating
- 8/10Mayville Elementary SchoolGrades: K-5Distance: 2.4 mi
- 4/10Mayville High SchoolGrades: 6-12Distance: 2.7 mi

Get pre-qualified for a loan
At Zillow Home Loans, we can pre-qualify you in as little as 5 minutes with no impact to your credit score.An equal housing lender. NMLS #10287.
