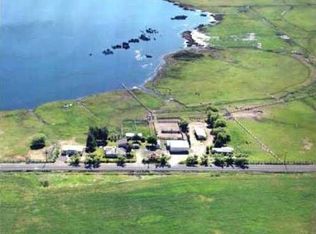Closed
$568,000
9321 Hill Rd, Klamath Falls, OR 97603
4beds
2baths
1,782sqft
Single Family Residence
Built in 1977
11.16 Acres Lot
$574,700 Zestimate®
$319/sqft
$2,350 Estimated rent
Home value
$574,700
$483,000 - $684,000
$2,350/mo
Zestimate® history
Loading...
Owner options
Explore your selling options
What's special
Beautiful, peaceful location in Henley school district with 11.16 fenced acres per 1971 survey. Built in 1977 & loved by the original owner, it is a traditional style 4-bedroom 2-bathroom home with terrific views from every window, a cozy kitchen/dining room, living room with a charming bay window, a brick fireplace & pellet stove, an attractive circular driveway, in-ground front sprinklers & a large, fenced backyard with garden area too. Additional features include a 2019/2020 F/A Electric furnace & A/C units, 2649 SQFT barn with an enclosed RV/Boat storage area, RV parking & RV sewer dump, 864 SQFT 2 car garage with separate shop area, KBID irrigation rights for 11.8 acres & is positioned with amazing mountain, valley & Nuss Lake views the solar panels & hand lines are paid for & convey. See home inspections & septic report, survey map, well log and more in associated documents. Hurry on this one, the location is outstanding!
Zillow last checked: 8 hours ago
Listing updated: August 20, 2025 at 03:32pm
Listed by:
Fisher Nicholson Realty, LLC 541-884-1717
Bought with:
Keller Williams Realty Southern Oregon
Source: Oregon Datashare,MLS#: 220202133
Facts & features
Interior
Bedrooms & bathrooms
- Bedrooms: 4
- Bathrooms: 2
Heating
- Forced Air, Heat Pump, Pellet Stove
Cooling
- Central Air, Heat Pump
Appliances
- Included: Dishwasher, Microwave, Range, Range Hood, Refrigerator
Features
- Ceiling Fan(s), Laminate Counters, Pantry, Shower/Tub Combo, Tile Shower
- Flooring: Carpet, Vinyl
- Windows: Double Pane Windows, Vinyl Frames, Wood Frames
- Basement: None
- Has fireplace: Yes
- Fireplace features: Living Room
- Common walls with other units/homes: No Common Walls
Interior area
- Total structure area: 1,782
- Total interior livable area: 1,782 sqft
Property
Parking
- Total spaces: 2
- Parking features: Asphalt, Detached, Driveway, Garage Door Opener, RV Access/Parking, Workshop in Garage
- Garage spaces: 2
- Has uncovered spaces: Yes
Features
- Levels: Two
- Stories: 2
- Has view: Yes
- View description: Lake, Mountain(s), Territorial
- Has water view: Yes
- Water view: Lake
Lot
- Size: 11.16 Acres
- Features: Corner Lot, Level, Pasture, Sprinklers In Front
Details
- Additional structures: Barn(s), RV/Boat Storage, Shed(s), Storage, Workshop, Other
- Parcel number: 601156
- Zoning description: EFU-C
- Special conditions: Standard
- Horses can be raised: Yes
Construction
Type & style
- Home type: SingleFamily
- Architectural style: Traditional
- Property subtype: Single Family Residence
Materials
- Frame
- Foundation: Stemwall
- Roof: Composition
Condition
- New construction: No
- Year built: 1977
Utilities & green energy
- Sewer: Private Sewer, Septic Tank, Standard Leach Field
- Water: Private, Well
Community & neighborhood
Security
- Security features: Carbon Monoxide Detector(s), Smoke Detector(s)
Location
- Region: Klamath Falls
Other
Other facts
- Has irrigation water rights: Yes
- Listing terms: Cash,Conventional,FHA,VA Loan
- Road surface type: Paved
Price history
| Date | Event | Price |
|---|---|---|
| 8/20/2025 | Sold | $568,000-5.3%$319/sqft |
Source: | ||
| 7/1/2025 | Pending sale | $600,000$337/sqft |
Source: | ||
| 5/30/2025 | Contingent | $600,000$337/sqft |
Source: | ||
| 5/30/2025 | Pending sale | $600,000$337/sqft |
Source: | ||
| 5/19/2025 | Listed for sale | $600,000$337/sqft |
Source: | ||
Public tax history
| Year | Property taxes | Tax assessment |
|---|---|---|
| 2024 | $1,320 +2.7% | $146,670 +2% |
| 2023 | $1,285 +3.9% | $143,757 +3.9% |
| 2022 | $1,237 +3.2% | $138,384 +2.9% |
Find assessor info on the county website
Neighborhood: 97603
Nearby schools
GreatSchools rating
- 5/10Henley Elementary SchoolGrades: K-6Distance: 2.6 mi
- 3/10Henley Middle SchoolGrades: 7-8Distance: 2.8 mi
- 8/10Henley High SchoolGrades: 9-12Distance: 2.5 mi
Schools provided by the listing agent
- Elementary: Henley Elem
- Middle: Henley Middle
- High: Henley High
Source: Oregon Datashare. This data may not be complete. We recommend contacting the local school district to confirm school assignments for this home.
Get pre-qualified for a loan
At Zillow Home Loans, we can pre-qualify you in as little as 5 minutes with no impact to your credit score.An equal housing lender. NMLS #10287.
