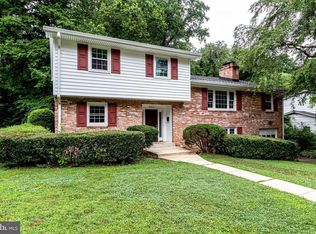Sold for $1,000,000
$1,000,000
9321 Glenbrook Rd, Fairfax, VA 22031
5beds
2,804sqft
Single Family Residence
Built in 1965
0.26 Acres Lot
$1,011,500 Zestimate®
$357/sqft
$4,132 Estimated rent
Home value
$1,011,500
$951,000 - $1.08M
$4,132/mo
Zestimate® history
Loading...
Owner options
Explore your selling options
What's special
Move in ready, updated brick rambler 1 block to Mantua Swim and Tennis Club and 2 blocks to the Cross County Trail. OVER 2,800 FINISHED SQUARE FEET. 5 BEDROOMS, 3 BATHS.A spectacular outdoor entertaining space, plus beautiful screened in porch and expansive deck. Living room has a wood burning fireplace. Updated kitchen with granite countertops and stainless steel appliances. Eat in area and built in bench in kitchen. Walk out lower level to flagstone patio, stone fireplace & fenced back yard. Family room with fireplace, 2 additional bedrooms, storage and laundry room and a cozy movie theatre/den /game room or exercise room. 2 fireplaces. Hardwood floors throughout main level. Incredible plantings, landscaping, patios, and a recent hot tub that conveys. BRAND NEW FURNACE AND AC 2025. 2 space carport with barn doors is mostly enclosed. Swim and Tennis membership available for purchase -- buyer of home has first right of refusal to purchase the membership, avoid the 5 year wait list. Short distance to Inova Fairfax Hospital, Mosaic Center, and great location for commuters; close to many major highways. Vienna and Dunn Loring Metros nearby. Woodson HS pyramid. Open Saturday April 19, 2-4 pm.
Zillow last checked: 8 hours ago
Listing updated: June 02, 2025 at 05:54pm
Listed by:
Sarah Harrington 703-623-7010,
Long & Foster Real Estate, Inc.
Bought with:
Christine McGuinness, 581749
Weichert, REALTORS
Source: Bright MLS,MLS#: VAFX2232094
Facts & features
Interior
Bedrooms & bathrooms
- Bedrooms: 5
- Bathrooms: 3
- Full bathrooms: 3
- Main level bathrooms: 2
- Main level bedrooms: 3
Primary bedroom
- Level: Main
- Area: 195 Square Feet
- Dimensions: 15 x 13
Bedroom 2
- Level: Main
- Area: 143 Square Feet
- Dimensions: 13 x 11
Bedroom 3
- Level: Main
- Area: 132 Square Feet
- Dimensions: 12 x 11
Bedroom 4
- Level: Lower
- Area: 208 Square Feet
- Dimensions: 16 x 13
Bedroom 5
- Level: Lower
- Area: 110 Square Feet
- Dimensions: 11 x 10
Primary bathroom
- Level: Main
Bathroom 2
- Level: Main
Bathroom 3
- Level: Lower
Den
- Level: Lower
- Area: 255 Square Feet
- Dimensions: 17 x 15
Dining room
- Level: Main
- Area: 143 Square Feet
- Dimensions: 13 x 11
Family room
- Features: Fireplace - Wood Burning
- Level: Lower
- Area: 315 Square Feet
- Dimensions: 21 x 15
Kitchen
- Level: Main
- Area: 130 Square Feet
- Dimensions: 13 x 10
Laundry
- Level: Lower
- Area: 63 Square Feet
- Dimensions: 9 x 7
Living room
- Features: Fireplace - Wood Burning
- Level: Main
- Area: 315 Square Feet
- Dimensions: 21 x 15
Storage room
- Level: Lower
- Area: 165 Square Feet
- Dimensions: 15 x 11
Heating
- Central, Natural Gas
Cooling
- Ceiling Fan(s), Central Air, Natural Gas
Appliances
- Included: Microwave, Built-In Range, Dishwasher, Disposal, Dryer, Refrigerator, Washer, Gas Water Heater
- Laundry: Laundry Room
Features
- Combination Kitchen/Dining, Flat
- Flooring: Hardwood
- Basement: Rear Entrance,Exterior Entry,Full,Finished,Walk-Out Access,Windows
- Number of fireplaces: 2
Interior area
- Total structure area: 2,804
- Total interior livable area: 2,804 sqft
- Finished area above ground: 1,489
- Finished area below ground: 1,315
Property
Parking
- Total spaces: 2
- Parking features: Attached Carport
- Carport spaces: 2
Accessibility
- Accessibility features: Accessible Entrance
Features
- Levels: Two
- Stories: 2
- Pool features: Community
Lot
- Size: 0.26 Acres
Details
- Additional structures: Above Grade, Below Grade
- Parcel number: 0582 11 0041
- Zoning: 130
- Special conditions: Standard
Construction
Type & style
- Home type: SingleFamily
- Architectural style: Ranch/Rambler
- Property subtype: Single Family Residence
Materials
- Brick
- Foundation: Other
Condition
- New construction: No
- Year built: 1965
Utilities & green energy
- Sewer: Public Sewer
- Water: Public
Community & neighborhood
Location
- Region: Fairfax
- Subdivision: Mantua
Other
Other facts
- Listing agreement: Exclusive Right To Sell
- Ownership: Fee Simple
Price history
| Date | Event | Price |
|---|---|---|
| 6/2/2025 | Sold | $1,000,000+1.1%$357/sqft |
Source: | ||
| 5/5/2025 | Pending sale | $989,000$353/sqft |
Source: | ||
| 4/27/2025 | Contingent | $989,000$353/sqft |
Source: | ||
| 4/26/2025 | Pending sale | $989,000$353/sqft |
Source: | ||
| 4/25/2025 | Contingent | $989,000$353/sqft |
Source: | ||
Public tax history
| Year | Property taxes | Tax assessment |
|---|---|---|
| 2025 | $11,848 +8.7% | $1,008,370 +9% |
| 2024 | $10,895 +6.2% | $925,270 +2.9% |
| 2023 | $10,257 +5.8% | $899,340 +7.2% |
Find assessor info on the county website
Neighborhood: Mantua
Nearby schools
GreatSchools rating
- 7/10Mantua Elementary SchoolGrades: PK-6Distance: 0.8 mi
- 7/10Frost Middle SchoolGrades: 7-8Distance: 1.4 mi
- 9/10Woodson High SchoolGrades: 9-12Distance: 1.3 mi
Schools provided by the listing agent
- Elementary: Mantua
- Middle: Frost
- High: Woodson
- District: Fairfax County Public Schools
Source: Bright MLS. This data may not be complete. We recommend contacting the local school district to confirm school assignments for this home.
Get a cash offer in 3 minutes
Find out how much your home could sell for in as little as 3 minutes with a no-obligation cash offer.
Estimated market value$1,011,500
Get a cash offer in 3 minutes
Find out how much your home could sell for in as little as 3 minutes with a no-obligation cash offer.
Estimated market value
$1,011,500
