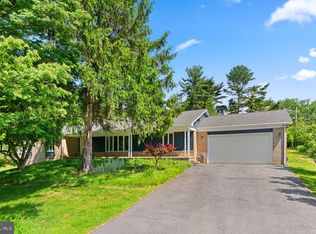Sold for $825,000 on 05/20/24
$825,000
9321 Dunloggin Rd, Ellicott City, MD 21042
4beds
3,486sqft
Single Family Residence
Built in 1972
0.51 Acres Lot
$833,700 Zestimate®
$237/sqft
$3,985 Estimated rent
Home value
$833,700
$792,000 - $875,000
$3,985/mo
Zestimate® history
Loading...
Owner options
Explore your selling options
What's special
Dunloggin! Welcome to Ellicott City's idyllic neighborhood with tree-lined streets and long, winding drives. This spacious rancher has everything you could dream for and all updates are five years or newer (improvement list available)! Enjoy the renovated and expanded kitchen with two tone cabinetry, upgraded granite, stainless appliances and a stunning center island. Every bathroom has been fully redone in beautiful colors, style and high end materials. A sunroom addition may be your new favorite space with an added upstairs laundry room, half bath for guests and a view of the private and gorgeously landscaped back yard! A new maintenance-free deck, custom built shed, driveway, walkway, architectural roof, siding, most windows and a newly enlarged, attached garage complete this home. The finished lower level with fourth bedroom and a full bath as well as a den, rec room and kitchenette/connections for second laundry area offer more space and flexibility. Walk to elementary and middle schools (currently zoned: Northfield Elementary, Dunloggin Middle, Centennial High School), moments to everything else: Centennial Park, coffee shops and restaurants, multiple shopping areas, Rt 29, I-70, Rt 100, it goes on and on! Home Sweet Home!
Zillow last checked: 8 hours ago
Listing updated: May 21, 2024 at 04:23am
Listed by:
Jennifer Cernik 410-598-3921,
Next Step Realty
Bought with:
Brittany Kukuselis, 677813
Compass
Source: Bright MLS,MLS#: MDHW2039510
Facts & features
Interior
Bedrooms & bathrooms
- Bedrooms: 4
- Bathrooms: 4
- Full bathrooms: 3
- 1/2 bathrooms: 1
- Main level bathrooms: 3
- Main level bedrooms: 3
Basement
- Area: 1421
Heating
- Forced Air, Natural Gas
Cooling
- Central Air, Ductless, Electric
Appliances
- Included: Dishwasher, Dryer, Exhaust Fan, Oven/Range - Electric, Refrigerator, Washer, Water Heater, Disposal, Ice Maker, Microwave, Gas Water Heater
- Laundry: Main Level, Lower Level, Laundry Room
Features
- 2nd Kitchen, Built-in Features, Entry Level Bedroom, Family Room Off Kitchen, Kitchen Island, Primary Bath(s)
- Flooring: Carpet, Ceramic Tile, Hardwood, Luxury Vinyl, Wood
- Windows: Screens
- Basement: Finished,Walk-Out Access,Other
- Number of fireplaces: 1
- Fireplace features: Gas/Propane
Interior area
- Total structure area: 3,486
- Total interior livable area: 3,486 sqft
- Finished area above ground: 2,065
- Finished area below ground: 1,421
Property
Parking
- Total spaces: 1
- Parking features: Garage Faces Front, Garage Door Opener, Inside Entrance, Asphalt, Driveway, Attached
- Attached garage spaces: 1
- Has uncovered spaces: Yes
Accessibility
- Accessibility features: None
Features
- Levels: Two
- Stories: 2
- Patio & porch: Patio, Deck
- Pool features: None
- Has view: Yes
- View description: Trees/Woods
Lot
- Size: 0.51 Acres
- Features: Landscaped
Details
- Additional structures: Above Grade, Below Grade
- Parcel number: 1402237830
- Zoning: R20
- Special conditions: Standard
Construction
Type & style
- Home type: SingleFamily
- Architectural style: Ranch/Rambler
- Property subtype: Single Family Residence
Materials
- Brick, Vinyl Siding
- Foundation: Block, Crawl Space
- Roof: Architectural Shingle
Condition
- Excellent
- New construction: No
- Year built: 1972
Utilities & green energy
- Sewer: Public Sewer
- Water: Public
Community & neighborhood
Location
- Region: Ellicott City
- Subdivision: Dunloggin
Other
Other facts
- Listing agreement: Exclusive Right To Sell
- Ownership: Fee Simple
Price history
| Date | Event | Price |
|---|---|---|
| 5/20/2024 | Sold | $825,000+10%$237/sqft |
Source: | ||
| 5/7/2024 | Pending sale | $750,000+72.4%$215/sqft |
Source: | ||
| 8/21/2019 | Listing removed | $435,000$125/sqft |
Source: RE/MAX Advantage Realty #MDHW263572 Report a problem | ||
| 8/20/2019 | Listed for sale | $435,000$125/sqft |
Source: RE/MAX Advantage Realty #MDHW263572 Report a problem | ||
| 8/19/2019 | Sold | $435,000$125/sqft |
Source: Public Record Report a problem | ||
Public tax history
| Year | Property taxes | Tax assessment |
|---|---|---|
| 2025 | -- | $584,733 +8.5% |
| 2024 | $6,070 +9.3% | $539,067 +9.3% |
| 2023 | $5,556 +6.3% | $493,400 |
Find assessor info on the county website
Neighborhood: 21042
Nearby schools
GreatSchools rating
- 8/10Northfield Elementary SchoolGrades: K-5Distance: 0.6 mi
- 7/10Dunloggin Middle SchoolGrades: 6-8Distance: 0.5 mi
- 10/10Centennial High SchoolGrades: 9-12Distance: 2 mi
Schools provided by the listing agent
- Elementary: Northfield
- Middle: Dunloggin
- High: Centennial
- District: Howard County Public School System
Source: Bright MLS. This data may not be complete. We recommend contacting the local school district to confirm school assignments for this home.

Get pre-qualified for a loan
At Zillow Home Loans, we can pre-qualify you in as little as 5 minutes with no impact to your credit score.An equal housing lender. NMLS #10287.
Sell for more on Zillow
Get a free Zillow Showcase℠ listing and you could sell for .
$833,700
2% more+ $16,674
With Zillow Showcase(estimated)
$850,374