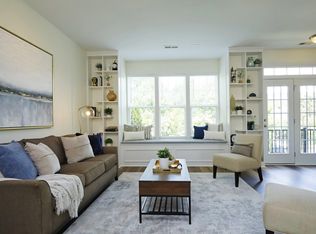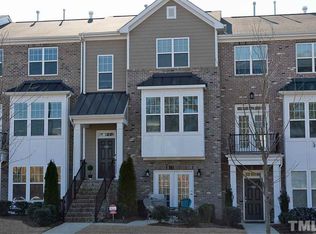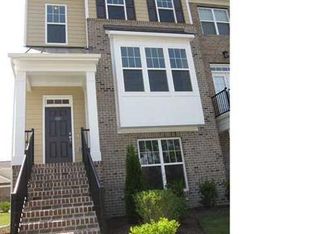Gorgeous open floor plan home w/ 3 bedroom and office w/lovely hardwoods on 1st & 2nd levels. Plenty of upgraded cabinets, stainless steel appliances-including a gas stove, quartz counters, glass tile back splash & under cabinet lighting in kitchen. Living rm features a gas log fireplace & access to the covered deck. Master bedroom has trey ceiling, walk in closet & private bath w/dual vanity & tiled shower. Convenient to fabulous shopping, dining, I-540, RTP & RDU. Available for immediate move-in
This property is off market, which means it's not currently listed for sale or rent on Zillow. This may be different from what's available on other websites or public sources.


