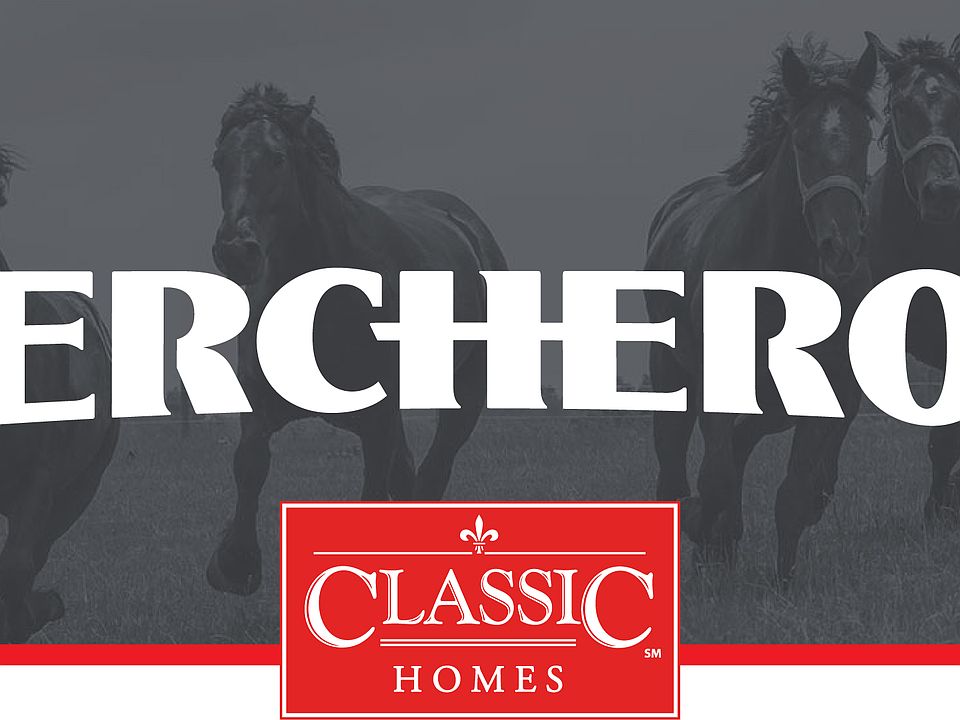Ready now! The 223 is a 3-story urban style home in the Midtown Collection at Percheron. 4 bedroom, 3.5 bath, 2 car garage home. Kitchen showcases Shaker style cabinets in a shale stain, sophisticated Bianco Tiza Quartz countertops, walk-in pantry, and stainless appliances including a gas range. Open concept main level with convenient pocket office located off of the kitchen. Enjoy relaxing on the deck off of the dining room. Lower level features privately situated bed and bath. On the upper level the primary bedroom is separated from the secondary bedroom creating a quiet, secluded space. The primary bathroom features a shower with seat, double sinks and walk-in closet. Home comes equipped with air conditioning, smart home package and radon mitigation system. Home is located in a covenant controlled community. Landscaping included. Seller incentives available.
New construction
$527,300
9320 Traveler Ter, Colorado Springs, CO 80908
4beds
1,996sqft
Single Family Residence
Built in 2025
2,086.52 Square Feet Lot
$-- Zestimate®
$264/sqft
$-- HOA
What's special
Pocket officeWalk-in pantryOpen concept main levelGas rangeStainless appliancesShaker style cabinetsDouble sinks
Call: (719) 259-5162
- 195 days |
- 102 |
- 4 |
Likely to sell faster than
Zillow last checked: 7 hours ago
Listing updated: September 26, 2025 at 09:39am
Listed by:
Michael Tinlin 303-487-5477,
Classic Residential Services
Source: Pikes Peak MLS,MLS#: 4938322
Travel times
Schedule tour
Select your preferred tour type — either in-person or real-time video tour — then discuss available options with the builder representative you're connected with.
Facts & features
Interior
Bedrooms & bathrooms
- Bedrooms: 4
- Bathrooms: 4
- Full bathrooms: 2
- 3/4 bathrooms: 1
- 1/2 bathrooms: 1
Primary bedroom
- Level: Upper
- Area: 156 Square Feet
- Dimensions: 12 x 13
Heating
- Forced Air
Cooling
- Central Air
Features
- Basement: Partially Finished
Interior area
- Total structure area: 1,996
- Total interior livable area: 1,996 sqft
- Finished area above ground: 1,656
- Finished area below ground: 340
Video & virtual tour
Property
Parking
- Total spaces: 2
- Parking features: Attached
- Attached garage spaces: 2
Features
- Levels: 3 Story
- Stories: 3
- Patio & porch: Composite
Lot
- Size: 2,086.52 Square Feet
- Features: See Remarks, Landscaped
Construction
Type & style
- Home type: SingleFamily
- Property subtype: Single Family Residence
Materials
- Fiber Cement, Stone, Framed on Lot
- Foundation: Crawl Space
- Roof: Composite Shingle
Condition
- New Construction
- New construction: Yes
- Year built: 2025
Details
- Builder model: 223B
- Builder name: Classic Homes
Utilities & green energy
- Water: Municipal
- Utilities for property: Cable Not Available, Electricity Connected, Natural Gas Connected
Community & HOA
Community
- Subdivision: Percheron
Location
- Region: Colorado Springs
Financial & listing details
- Price per square foot: $264/sqft
- Annual tax amount: $10
- Date on market: 3/25/2025
- Listing terms: Cash,Conventional,FHA,VA Loan
- Electric utility on property: Yes
About the community
Welcome to Percheron, an iconic mixed-use village where urban sophistication meets natural tranquility, right in the heart of Colorado Springs.
Imagine a community designed to enhance and simplify your lifestyle, with vibrant neighborhoods and serene parks to the north, complemented by dynamic retail spaces to the south. Percheron is more than just a place to live—it's a sanctuary for recharging and connecting, offering spaces perfect for gathering with family and friends or finding a moment of solitude.
Classic Homes is excited to introduce its diverse array of home collections in this thoughtfully planned community. Embrace the promise of a life well-lived at Percheron, where every detail is crafted to support your daily journey, seamlessly blending convenience with a vibrant lifestyle.
Source: Classic Homes
