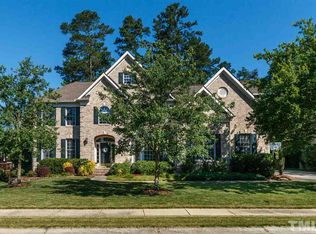Sold for $1,320,000
$1,320,000
9320 Teton Pines Way, Raleigh, NC 27617
6beds
5,962sqft
Single Family Residence, Residential
Built in 2002
0.4 Acres Lot
$1,296,900 Zestimate®
$221/sqft
$5,534 Estimated rent
Home value
$1,296,900
$1.23M - $1.36M
$5,534/mo
Zestimate® history
Loading...
Owner options
Explore your selling options
What's special
Welcome to luxurious living in Brier Creek Country Club! This expansive 6-bedroom, 4.5-bathroom home boasts nearly 6,000 sq ft of meticulously designed space, combining elegance and comfort in one of Raleigh's premier communities. Step inside to discover a grand entry with soaring ceilings and a magnificent staircase. The open-concept living area features vaulted ceilings and a breathtaking stone fireplace—perfect for gathering and relaxation. The gourmet kitchen impresses with ample counter space, generous cabinetry, and seamless flow to the dining and living areas. Fresh paint and elegant finishes throughout enhance the warm, inviting atmosphere. The primary bedroom on the main floor offers convenience and tranquility, while the upper level includes a versatile bonus room and additional flex space to suit your lifestyle needs. Downstairs, the walkout basement retreat is ideal for hosting, entertaining, or creating a separate in-law suite with its own private spaces and amenities. A spacious three-car garage provides ample storage and convenience. Step outside to enjoy the screened porch or relax amidst well-maintained landscaping. ** New Roof April 2025. Situated within Brier Creek Country Club, residents enjoy access to an array of amenities, including an Arnold Palmer-designed golf course, tennis courts, fitness center, swimming pools, and a vibrant social calendar. With various membership options to choose from, there's something to fit every lifestyle. Located just minutes from Brier Creek, RTP, shopping, dining, and major highways, this home offers both luxury and convenience in equal measure. Schedule your private showing today to experience all this remarkable property has to offer!
Zillow last checked: 8 hours ago
Listing updated: November 05, 2025 at 06:46pm
Listed by:
Jackie Force 919-523-3721,
Real Broker, LLC
Bought with:
Christina Valkanoff, 233901
Christina Valkanoff Realty Group
Jenni Koppe, 234668
Christina Valkanoff Realty Group
Source: Doorify MLS,MLS#: 10087013
Facts & features
Interior
Bedrooms & bathrooms
- Bedrooms: 6
- Bathrooms: 5
- Full bathrooms: 4
- 1/2 bathrooms: 1
Heating
- Forced Air, Natural Gas, Zoned
Cooling
- Central Air, Zoned
Appliances
- Included: Dishwasher, Gas Cooktop, Gas Water Heater, Microwave, Stainless Steel Appliance(s), Oven
- Laundry: Laundry Room, Main Level
Features
- Bathtub/Shower Combination, Pantry, Ceiling Fan(s), Coffered Ceiling(s), Crown Molding, Dining L, Double Vanity, Dual Closets, Eat-in Kitchen, Entrance Foyer, Granite Counters, High Ceilings, In-Law Floorplan, Open Floorplan, Master Downstairs, Recessed Lighting, Second Primary Bedroom, Separate Shower, Smooth Ceilings, Storage, Tray Ceiling(s), Vaulted Ceiling(s), Walk-In Closet(s), Walk-In Shower, Wet Bar, Whirlpool Tub
- Flooring: Carpet, Hardwood, Tile
- Windows: Skylight(s)
- Basement: Concrete, Daylight, Exterior Entry, Finished, Full, Heated, Interior Entry, Storage Space
- Number of fireplaces: 2
- Fireplace features: Basement, Gas Log, Living Room
Interior area
- Total structure area: 5,962
- Total interior livable area: 5,962 sqft
- Finished area above ground: 4,056
- Finished area below ground: 1,906
Property
Parking
- Total spaces: 3
- Parking features: Attached, Concrete, Driveway, Garage, Garage Faces Side
- Attached garage spaces: 3
Features
- Levels: Three Or More
- Stories: 3
- Patio & porch: Screened
- Exterior features: Fenced Yard, Lighting, Rain Gutters
- Pool features: Swimming Pool Com/Fee, Community
- Fencing: Back Yard
- Has view: Yes
Lot
- Size: 0.40 Acres
- Features: Corner Lot, Hardwood Trees, Landscaped
Details
- Parcel number: 0758964708
- Special conditions: Standard
Construction
Type & style
- Home type: SingleFamily
- Architectural style: Transitional
- Property subtype: Single Family Residence, Residential
Materials
- Brick
- Foundation: Permanent
- Roof: Shingle
Condition
- New construction: No
- Year built: 2002
Utilities & green energy
- Sewer: Public Sewer
- Water: Public
Community & neighborhood
Community
- Community features: Pool
Location
- Region: Raleigh
- Subdivision: Brier Creek Country Club
HOA & financial
HOA
- Has HOA: Yes
- HOA fee: $900 annually
- Services included: None
Other financial information
- Additional fee information: Second HOA Fee $161.5 Monthly
Price history
| Date | Event | Price |
|---|---|---|
| 6/6/2025 | Sold | $1,320,000-2.2%$221/sqft |
Source: | ||
| 5/16/2025 | Pending sale | $1,350,000$226/sqft |
Source: | ||
| 4/18/2025 | Price change | $1,350,000-3.4%$226/sqft |
Source: | ||
| 4/4/2025 | Listed for sale | $1,397,500+96.1%$234/sqft |
Source: | ||
| 3/28/2018 | Sold | $712,500-3.5%$120/sqft |
Source: | ||
Public tax history
| Year | Property taxes | Tax assessment |
|---|---|---|
| 2025 | $9,536 +0.4% | $1,091,169 |
| 2024 | $9,497 +16.1% | $1,091,169 +45.7% |
| 2023 | $8,183 +7.6% | $748,901 |
Find assessor info on the county website
Neighborhood: Northwest Raleigh
Nearby schools
GreatSchools rating
- 4/10Brier Creek ElementaryGrades: PK-5Distance: 0.8 mi
- 9/10Pine Hollow MiddleGrades: 6-8Distance: 3.8 mi
- 9/10Leesville Road HighGrades: 9-12Distance: 4.7 mi
Schools provided by the listing agent
- Elementary: Wake - Brier Creek
- Middle: Wake - Pine Hollow
- High: Wake - Leesville Road
Source: Doorify MLS. This data may not be complete. We recommend contacting the local school district to confirm school assignments for this home.
Get a cash offer in 3 minutes
Find out how much your home could sell for in as little as 3 minutes with a no-obligation cash offer.
Estimated market value$1,296,900
Get a cash offer in 3 minutes
Find out how much your home could sell for in as little as 3 minutes with a no-obligation cash offer.
Estimated market value
$1,296,900
