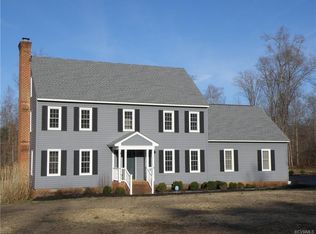Sold for $500,000
$500,000
9320 Old Forge Rd, Providence Forge, VA 23140
3beds
3,400sqft
Single Family Residence
Built in 1984
5.01 Acres Lot
$509,400 Zestimate®
$147/sqft
$2,667 Estimated rent
Home value
$509,400
Estimated sales range
Not available
$2,667/mo
Zestimate® history
Loading...
Owner options
Explore your selling options
What's special
Welcome Home to this 5-acre retreat and oasis located in beautiful New Kent! This charming, well cared for all brick ranch offers maintenance free living, spacious rooms, privacy and a full, finished basement that can make a wonderful in-law suite. The living room is generously sized; the open concept kitchen opens to a family room/dining area offering a gas-log fireplace. All appliances were recently purchased, wonderful counterspace and cabinet storage, an island with cooktop and range hood. Hardwood floors are throughout the first floor and wonderful natural lighting. The first floor has 3 nice sized bedrooms including a primary suite with a private en-suite bathroom and walk-in closet. The hall bathroom is very nice with extra built-in cabinets. The storage is fantastic in this home. The finished basement has endless opportunities, there is an oversized recreation room, full kitchenette, a room that can be a bedroom/office, full bath with tub/shower. A workshop is also located on this level and an easy walkout to the beautiful backyard. The land is serene, flat and really a wonderful place to relax. There is a partially fenced area in the backyard, the mature landscaping offers privacy, however, plenty of space for entertaining. There is a storage building with electricity, a detached 2-car garage and a high roof carport. Updates include the HVAC was installed in 2021; Roof 2019, Gutters with leaf guards in 2022, a whole house generator in 2018. Located minutes from shopping, restaurants, the post office and 10 minutes to 64. Schedule your visit today!
Zillow last checked: 8 hours ago
Listing updated: June 01, 2025 at 06:02am
Listed by:
Melissa Oefelein (540)761-8432,
Keller Williams Realty
Bought with:
Amanda Hoke, 0225179411
AtCoastal Realty
Source: CVRMLS,MLS#: 2508168 Originating MLS: Central Virginia Regional MLS
Originating MLS: Central Virginia Regional MLS
Facts & features
Interior
Bedrooms & bathrooms
- Bedrooms: 3
- Bathrooms: 3
- Full bathrooms: 3
Primary bedroom
- Description: Spacious with En-Suite Bathroom and Amazing Closet
- Level: First
- Dimensions: 13.9 x 12.8
Bedroom 2
- Level: First
- Dimensions: 10.2 x 9.11
Bedroom 3
- Level: First
- Dimensions: 13.4 x 9.11
Additional room
- Description: Workshop
- Level: Basement
- Dimensions: 13.10 x 10.10
Additional room
- Description: Great office; flex room
- Level: Basement
- Dimensions: 13.8 x 12.7
Family room
- Level: First
- Dimensions: 17.7 x 14.6
Other
- Description: Tub & Shower
- Level: Basement
Other
- Description: Tub & Shower
- Level: First
Kitchen
- Description: Open concept, great cabinets, island
- Level: First
- Dimensions: 14.6 x 14.0
Living room
- Description: Gleaming Hardwoods, spacious
- Level: First
- Dimensions: 24.11 x 11.5
Recreation
- Description: An entire level of opportunity with a full kitchen
- Level: Basement
- Dimensions: 36.2 x 25.11
Sitting room
- Level: First
- Dimensions: 13.7 x 7.5
Heating
- Electric, Heat Pump, Wood Stove
Cooling
- Heat Pump
Appliances
- Included: Built-In Oven, Dryer, Dishwasher, Electric Water Heater, Refrigerator, Smooth Cooktop, Stove, Water Heater
Features
- Breakfast Area, Ceiling Fan(s), Dining Area, Eat-in Kitchen, Fireplace, Kitchen Island, Main Level Primary, Walk-In Closet(s), Workshop
- Flooring: Ceramic Tile, Vinyl, Wood
- Basement: Full,Walk-Out Access
- Attic: Pull Down Stairs
- Number of fireplaces: 1
- Fireplace features: Gas
Interior area
- Total interior livable area: 3,400 sqft
- Finished area above ground: 1,700
- Finished area below ground: 1,700
Property
Parking
- Total spaces: 2
- Parking features: Detached, Garage, Off Street
- Garage spaces: 2
Features
- Levels: One
- Stories: 1
- Patio & porch: Front Porch
- Exterior features: Out Building(s), Storage, Shed
- Pool features: None
- Fencing: None,Partial
Lot
- Size: 5.01 Acres
- Features: Level
- Topography: Level
Details
- Additional structures: Shed(s), Storage, Outbuilding
- Parcel number: 42 1 C 2
- Horses can be raised: Yes
- Horse amenities: Horses Allowed
Construction
Type & style
- Home type: SingleFamily
- Architectural style: Ranch
- Property subtype: Single Family Residence
Materials
- Brick, Frame
- Roof: Shingle
Condition
- Resale
- New construction: No
- Year built: 1984
Utilities & green energy
- Sewer: Septic Tank
- Water: Well
Community & neighborhood
Location
- Region: Providence Forge
- Subdivision: Minitree Hill
Other
Other facts
- Ownership: Individuals
- Ownership type: Sole Proprietor
Price history
| Date | Event | Price |
|---|---|---|
| 5/30/2025 | Sold | $500,000+2.1%$147/sqft |
Source: | ||
| 4/16/2025 | Pending sale | $489,777$144/sqft |
Source: | ||
| 4/3/2025 | Listed for sale | $489,777+13.9%$144/sqft |
Source: | ||
| 6/26/2023 | Sold | $430,000+7.5%$126/sqft |
Source: | ||
| 5/8/2023 | Pending sale | $399,950$118/sqft |
Source: | ||
Public tax history
| Year | Property taxes | Tax assessment |
|---|---|---|
| 2024 | $2,511 -10.4% | $425,600 +1.7% |
| 2023 | $2,803 | $418,300 |
| 2022 | $2,803 +11.4% | $418,300 +31.3% |
Find assessor info on the county website
Neighborhood: 23140
Nearby schools
GreatSchools rating
- 8/10New Kent Elementary SchoolGrades: PK-5Distance: 5 mi
- 5/10New Kent Middle SchoolGrades: 6-8Distance: 4.9 mi
- 6/10New Kent High SchoolGrades: 9-12Distance: 4.9 mi
Schools provided by the listing agent
- Elementary: New Kent
- Middle: New Kent
- High: New Kent
Source: CVRMLS. This data may not be complete. We recommend contacting the local school district to confirm school assignments for this home.
Get a cash offer in 3 minutes
Find out how much your home could sell for in as little as 3 minutes with a no-obligation cash offer.
Estimated market value
$509,400
