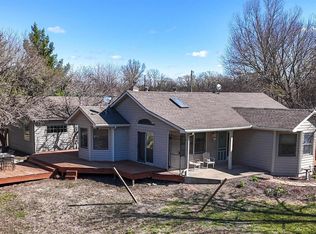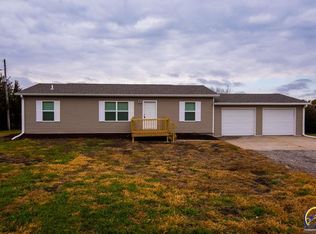Country living within City's reach! Beautiful home on 6.72 AC M/L nicely landscaped with beautiful white vinyl fencing. The land includes a stream, a stone-lined pond, a garden area, fruit orchard (apple, cherry, pear, and nut trees). Well-maintained home with new shingles, oak kitchen cabinetry, pantry off kitchen with W/D in the breezeway. Two beautiful stone fireplaces including a see-through in the living/dining area and one in the basement. The basement family room has a wet bar. O/S attached 2 car garage. The outbuilding has a kitchenette and a loft sleeping area. Automotive lift in the outbuilding is an option for $2,000. Exceeding clean and well maintained. All electric heating and cooling. Plenty of room inside and out!
This property is off market, which means it's not currently listed for sale or rent on Zillow. This may be different from what's available on other websites or public sources.

