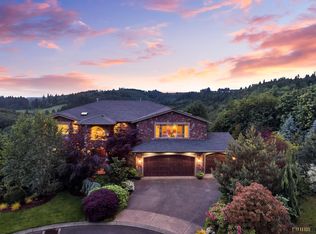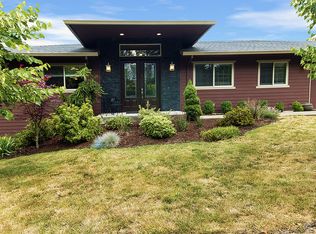Gorgeous custom home has a sprawling floor-plan w/spectacular views, and master on the main! Kitchen boasts granite island, Viking appliances, skylight, and amazing views from dining room windows. Master w/spacious walk-in closet w/built-ins and master bath w/views from the free-standing tub. Plethora of windows for natural light and views, beautiful hardwood floors, library w/office, 2nd master suite on the lower lower level, sprawling decks, and more!
This property is off market, which means it's not currently listed for sale or rent on Zillow. This may be different from what's available on other websites or public sources.

