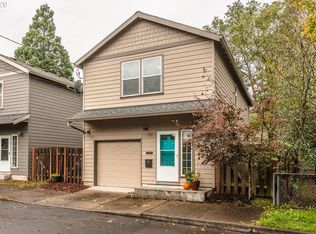Sold
$395,000
9320 NE Oregon St, Portland, OR 97220
3beds
1,411sqft
Residential, Single Family Residence
Built in 2006
3,049.2 Square Feet Lot
$409,600 Zestimate®
$280/sqft
$2,540 Estimated rent
Home value
$409,600
$389,000 - $430,000
$2,540/mo
Zestimate® history
Loading...
Owner options
Explore your selling options
What's special
This Darling Montavilla 2006 build is loaded with modern amenities and thoughtful upgrades, offering a blend of comfort and style. A highly desired layout with the primary living area on the main floor and all 3 bedrooms upstairs. The Main floor features a formal living room, dining room, kitchen, and family room. The family room opens up to the kitchen which includes a cozy gas fireplace and a sliding glass door to a private, newly fenced backyard. The kitchen includes an eat-bar, tile floors and lots of extra cabinet space. Upstairs the primary bedroom has vaulted ceilings and an attached ensuite bathroom. A huge owner upgrade of a new (2022) fifty-year-roof with accompanying zero-maintenance gutters are perfect for this lovely, treed lot. Additional upgrades include a new exterior fence, new kitchen sink, fresh landscaping and new paint throughout. Situated on a secluded lot adorned with an abundance of trees, it's a serene and private setting, giving off treehouse vibes; an oasis for relaxation and enjoyment of nature's beauty while still in the heart of the city. Try to imagine this property in the spring, summer and fall! The treed views from most windows are gorgeous!! Just a short jaunt away, enjoy all that Montavilla has to offer! Great local shops, restaurants, and a seasonal farmers market! Excellent transit with close access to Blue, Green and Red lines. 90 bike score! [Home Energy Score = 6. HES Report at https://rpt.greenbuildingregistry.com/hes/OR10223823]
Zillow last checked: 8 hours ago
Listing updated: February 01, 2024 at 04:20am
Listed by:
Carla Mink 503-317-1302,
Portland's Alternative Inc., Realtors,
Sally Schwartz 503-319-2617,
Portland's Alternative Inc., Realtors
Bought with:
Mateo Barta, 201245002
Urban Nest Realty
Source: RMLS (OR),MLS#: 23346512
Facts & features
Interior
Bedrooms & bathrooms
- Bedrooms: 3
- Bathrooms: 2
- Full bathrooms: 2
Primary bedroom
- Features: Bathroom, Laminate Flooring, Vaulted Ceiling
- Level: Upper
- Area: 143
- Dimensions: 13 x 11
Bedroom 2
- Features: Closet, Laminate Flooring
- Level: Upper
- Area: 88
- Dimensions: 8 x 11
Bedroom 3
- Features: Closet, Laminate Flooring
- Level: Upper
- Area: 72
- Dimensions: 9 x 8
Dining room
- Features: Great Room, Nook, Laminate Flooring
- Level: Main
Family room
- Features: Ceiling Fan, Fireplace, Sliding Doors, Laminate Flooring
- Level: Main
- Area: 252
- Dimensions: 12 x 21
Kitchen
- Features: Dishwasher, Eat Bar, Microwave, Free Standing Range, Free Standing Refrigerator, Tile Floor
- Level: Main
- Area: 99
- Width: 9
Living room
- Features: Formal, Laminate Flooring
- Level: Main
- Area: 132
- Dimensions: 12 x 11
Heating
- Forced Air, Fireplace(s)
Appliances
- Included: Dishwasher, Disposal, Free-Standing Range, Free-Standing Refrigerator, Microwave, Stainless Steel Appliance(s), Washer/Dryer, Electric Water Heater
- Laundry: Laundry Room
Features
- Ceiling Fan(s), High Ceilings, Vaulted Ceiling(s), Closet, Great Room, Nook, Eat Bar, Formal, Bathroom
- Flooring: Laminate, Tile
- Doors: Sliding Doors
- Windows: Double Pane Windows, Vinyl Frames
- Number of fireplaces: 1
- Fireplace features: Gas
Interior area
- Total structure area: 1,411
- Total interior livable area: 1,411 sqft
Property
Parking
- Parking features: Carport, Driveway
- Has carport: Yes
- Has uncovered spaces: Yes
Features
- Levels: Two
- Stories: 2
- Patio & porch: Patio
- Exterior features: Yard
- Fencing: Fenced
Lot
- Size: 3,049 sqft
- Features: Secluded, Trees, SqFt 3000 to 4999
Details
- Additional structures: ToolShed
- Parcel number: R319511
- Zoning: RM2
Construction
Type & style
- Home type: SingleFamily
- Architectural style: Contemporary
- Property subtype: Residential, Single Family Residence
Materials
- Cement Siding
- Foundation: Concrete Perimeter
- Roof: Composition
Condition
- Updated/Remodeled
- New construction: No
- Year built: 2006
Utilities & green energy
- Gas: Gas
- Sewer: Public Sewer
- Water: Public
Community & neighborhood
Security
- Security features: Security Lights
Location
- Region: Portland
Other
Other facts
- Listing terms: Cash,Conventional,FHA,VA Loan
- Road surface type: Gravel
Price history
| Date | Event | Price |
|---|---|---|
| 1/26/2024 | Sold | $395,000-4.8%$280/sqft |
Source: | ||
| 12/27/2023 | Pending sale | $415,000$294/sqft |
Source: | ||
| 11/29/2023 | Listed for sale | $415,000+12.8%$294/sqft |
Source: | ||
| 4/15/2021 | Sold | $368,000+13.2%$261/sqft |
Source: | ||
| 3/14/2021 | Pending sale | $325,000$230/sqft |
Source: | ||
Public tax history
| Year | Property taxes | Tax assessment |
|---|---|---|
| 2025 | $4,495 +4.4% | $185,890 +3% |
| 2024 | $4,306 +4.5% | $180,480 +3% |
| 2023 | $4,119 +5.5% | $175,230 +3% |
Find assessor info on the county website
Neighborhood: Montavilla
Nearby schools
GreatSchools rating
- 5/10Cherry Park Elementary SchoolGrades: PK-5Distance: 1.4 mi
- 4/10Floyd Light Middle SchoolGrades: 6-8Distance: 1.1 mi
- 2/10David Douglas High SchoolGrades: 9-12Distance: 2.2 mi
Schools provided by the listing agent
- Elementary: Cherry Park
- Middle: Floyd Light
- High: David Douglas
Source: RMLS (OR). This data may not be complete. We recommend contacting the local school district to confirm school assignments for this home.
Get a cash offer in 3 minutes
Find out how much your home could sell for in as little as 3 minutes with a no-obligation cash offer.
Estimated market value
$409,600
Get a cash offer in 3 minutes
Find out how much your home could sell for in as little as 3 minutes with a no-obligation cash offer.
Estimated market value
$409,600

