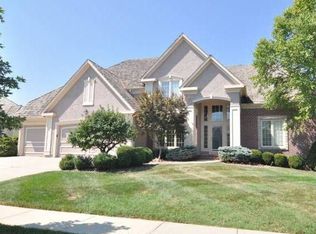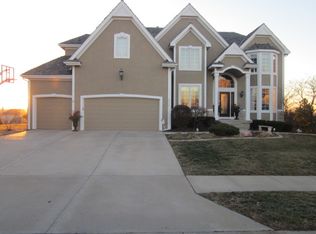Sold
Price Unknown
9320 Falcon Ridge Dr, Lenexa, KS 66220
4beds
3,911sqft
Single Family Residence
Built in ----
0.39 Acres Lot
$736,300 Zestimate®
$--/sqft
$4,646 Estimated rent
Home value
$736,300
$685,000 - $788,000
$4,646/mo
Zestimate® history
Loading...
Owner options
Explore your selling options
What's special
Stunning all brick 1.5 Story home on golf course lot. Grand entryway with curved staircase. Formal Dining Room and office with French doors greet you as you enter the home. Wide open floorplan that today's buyers desire. Cook's kitchen features double oven, cooktop, 2 pantries, extended breakfast bar and sunny breakfast nook overlooking golf course. Granite countertops and loads of cabinetry. There is also a main floor laundry room and half bath. Luxurious Primary Suite with see through Fireplace, private exit to deck, wall of windows and new carpeting. The Primary Bathroom features huge walk-in shower featuring high end Moen fixtures, heated tile floor, heated towel rack, spa soaker tub, double vanity and Walk- in Closet. Second Level of this home has spacious secondary bedrooms, and cute playroom with loft area. The well-appointed finished basement is perfect for entertaining large crowds, with its large family room/Recreation room, bar featuring kegerator, wine fridge, dishwasher and sink. Private Media Room equipped with theater seating, full bath and office/craft Room. The big surprise is the 4th Garage that is large enough to store your golf cart and double as a workshop. All of this plus a covered deck looking out to the 8th Fairway of beautiful Falcon Ridge golf course. New carpeting throughout and some fresh interior paint. Sound system throughout, electronic Samsung smart controller. Falcon Ridge HOA includes amenities, such as swimming pool, tennis courts, pickleball, sand volleyball & Club House. You can also choose to join Falcon Ridge Golf Course, which is a well-respected, well run 18 hole private club.
Zillow last checked: 8 hours ago
Listing updated: May 20, 2025 at 12:20pm
Listing Provided by:
Don Mayer 913-226-6199,
ReeceNichols -Johnson County W
Bought with:
Pat Regan, BR00031530
Coldwell Banker Regan Realtors
Source: Heartland MLS as distributed by MLS GRID,MLS#: 2539776
Facts & features
Interior
Bedrooms & bathrooms
- Bedrooms: 4
- Bathrooms: 5
- Full bathrooms: 4
- 1/2 bathrooms: 1
Primary bedroom
- Level: First
Bedroom 2
- Level: Second
Bedroom 3
- Level: Second
Bedroom 4
- Level: Second
Primary bathroom
- Level: First
Bathroom 2
- Level: Second
Bathroom 3
- Level: Second
Bathroom 4
- Level: Basement
Dining room
- Level: First
Family room
- Level: Basement
Half bath
- Level: First
Kitchen
- Level: First
Laundry
- Level: First
Living room
- Level: First
Office
- Level: First
Other
- Level: Basement
Heating
- Forced Air
Cooling
- Electric
Appliances
- Included: Cooktop, Dishwasher, Disposal, Double Oven, Dryer, Humidifier, Microwave, Refrigerator, Built-In Electric Oven, Washer
- Laundry: Laundry Room, Main Level
Features
- Ceiling Fan(s), Central Vacuum, Pantry, Vaulted Ceiling(s), Walk-In Closet(s), Wet Bar
- Flooring: Carpet, Other, Tile, Wood
- Windows: Thermal Windows
- Basement: Concrete,Finished,Full,Radon Mitigation System,Sump Pump
- Number of fireplaces: 1
- Fireplace features: Master Bedroom, See Through
Interior area
- Total structure area: 3,911
- Total interior livable area: 3,911 sqft
- Finished area above ground: 2,911
- Finished area below ground: 1,000
Property
Parking
- Total spaces: 4
- Parking features: Attached, Garage Faces Front
- Attached garage spaces: 4
Features
- Patio & porch: Covered
- Spa features: Bath
Lot
- Size: 0.39 Acres
- Features: Adjoin Golf Fairway, City Limits, City Lot
Details
- Parcel number: IP235100000078
- Other equipment: Back Flow Device
Construction
Type & style
- Home type: SingleFamily
- Architectural style: Traditional
- Property subtype: Single Family Residence
Materials
- Brick
- Roof: Composition
Utilities & green energy
- Sewer: Public Sewer
- Water: Public
Community & neighborhood
Security
- Security features: Smoke Detector(s)
Location
- Region: Lenexa
- Subdivision: Falcon Ridge
HOA & financial
HOA
- Has HOA: Yes
- HOA fee: $1,084 semi-annually
- Amenities included: Clubhouse, Golf Course, Party Room, Pickleball Court(s), Pool, Tennis Court(s)
- Services included: Curbside Recycle, Management, Trash
Other
Other facts
- Listing terms: Cash,Conventional,FHA,VA Loan
- Ownership: Private
- Road surface type: Paved
Price history
| Date | Event | Price |
|---|---|---|
| 5/20/2025 | Sold | -- |
Source: | ||
| 4/13/2025 | Pending sale | $725,000$185/sqft |
Source: | ||
| 4/10/2025 | Listed for sale | $725,000+66.7%$185/sqft |
Source: | ||
| 3/29/2010 | Sold | -- |
Source: Agent Provided | ||
| 12/19/2009 | Listing removed | $434,950$111/sqft |
Source: Prudential Kansas City Realty 01 #1638088 | ||
Public tax history
| Year | Property taxes | Tax assessment |
|---|---|---|
| 2024 | $9,205 +2.4% | $74,762 +4.1% |
| 2023 | $8,986 +5.5% | $71,806 +8.2% |
| 2022 | $8,517 | $66,378 +11.2% |
Find assessor info on the county website
Neighborhood: 66220
Nearby schools
GreatSchools rating
- 7/10Manchester Park Elementary SchoolGrades: PK-5Distance: 1.1 mi
- 8/10Prairie Trail Middle SchoolGrades: 6-8Distance: 1.7 mi
- 10/10Olathe Northwest High SchoolGrades: 9-12Distance: 2.1 mi
Schools provided by the listing agent
- Elementary: Manchester Park
- Middle: Prairie Trail
- High: Olathe Northwest
Source: Heartland MLS as distributed by MLS GRID. This data may not be complete. We recommend contacting the local school district to confirm school assignments for this home.
Get a cash offer in 3 minutes
Find out how much your home could sell for in as little as 3 minutes with a no-obligation cash offer.
Estimated market value
$736,300
Get a cash offer in 3 minutes
Find out how much your home could sell for in as little as 3 minutes with a no-obligation cash offer.
Estimated market value
$736,300

