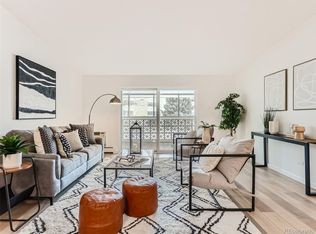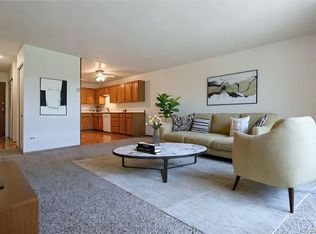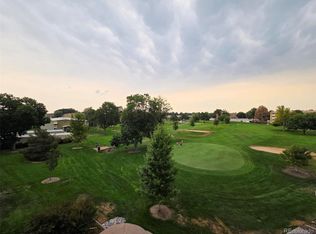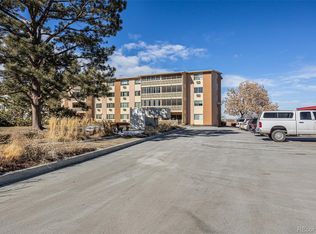Sold for $160,000 on 12/04/25
$160,000
9320 E Center Avenue #4B, Denver, CO 80247
1beds
855sqft
Condominium
Built in 1968
-- sqft lot
$159,900 Zestimate®
$187/sqft
$1,475 Estimated rent
Home value
$159,900
$152,000 - $168,000
$1,475/mo
Zestimate® history
Loading...
Owner options
Explore your selling options
What's special
This freshly painted one-bedroom, one-bath home with a one-car garage in Windsor Gardens 55+ community offers thoughtful updates throughout. Located on the second floor of the community’s only two-story building with laundry facilities on both levels, convenience is just steps away.
The kitchen features granite countertops, upgraded cabinetry, under-cabinet lighting, and a reverse osmosis water system. The living room and entryway have cork flooring, and the bedroom includes a large window, spacious walk-in closet, and direct access to the updated bathroom.
The enclosed lanai with removable window panes allows for fresh air and seasonal enjoyment. Additional highlights include a dedicated storage closet on the same floor, a cowboy storage unit in the garage, and a brand-new garage door opener.
The building offers secure key fob/intercom entry, heated common areas, and close access to laundry. Windsor Gardens amenities include indoor and outdoor pools, a sauna, fitness center, golf course, restaurant, bar, walking trails, gardens, and social activities. RTD transit stops throughout the neighborhood make it easy to get around. The HOA covers heat, water, property taxes, and more, making for a low-maintenance lifestyle.
Zillow last checked: 8 hours ago
Listing updated: December 04, 2025 at 04:01pm
Listed by:
Jennifer Langhals 720-507-9079 Jen@aherzogrealty.com,
LPT Realty
Bought with:
Linda Chapman, 000501725
Madison & Company Properties
Source: REcolorado,MLS#: 6876584
Facts & features
Interior
Bedrooms & bathrooms
- Bedrooms: 1
- Bathrooms: 1
- Full bathrooms: 1
- Main level bathrooms: 1
- Main level bedrooms: 1
Bedroom
- Description: Primary Bedroom, Walk In Closet, Carpet
- Level: Main
- Area: 216.25 Square Feet
- Dimensions: 17.3 x 12.5
Bathroom
- Description: Easy Walk In Shower, Updated Vanity, Large Closet
- Level: Main
Living room
- Description: Cork Flooring, Ac Unit, Vinyl Sliding Glass Door
- Level: Main
- Area: 250.8 Square Feet
- Dimensions: 16.5 x 15.2
Sun room
- Description: Lanai With Seasonal Window Removal
- Level: Main
- Area: 98 Square Feet
- Dimensions: 7 x 14
Heating
- Hot Water
Cooling
- Air Conditioning-Room
Appliances
- Included: Dishwasher, Microwave, Oven, Range, Range Hood, Refrigerator, Water Purifier
- Laundry: Common Area
Features
- Built-in Features, Entrance Foyer, Granite Counters, High Speed Internet, Open Floorplan, Pantry, Primary Suite, Smoke Free, Walk-In Closet(s)
- Flooring: Carpet, Cork, Tile
- Windows: Window Coverings, Window Treatments
- Has basement: No
- Common walls with other units/homes: No One Above
Interior area
- Total structure area: 855
- Total interior livable area: 855 sqft
- Finished area above ground: 855
Property
Parking
- Total spaces: 1
- Parking features: Asphalt, Storage
- Garage spaces: 1
Features
- Levels: One
- Stories: 1
- Entry location: Courtyard
- Patio & porch: Covered, Patio
- Exterior features: Balcony
- Pool features: Indoor
Lot
- Features: Greenbelt, Landscaped, Master Planned, Near Public Transit, On Golf Course
Details
- Parcel number: 615207120
- Zoning: O-1
- Special conditions: Standard
Construction
Type & style
- Home type: Condo
- Property subtype: Condominium
- Attached to another structure: Yes
Materials
- Block, Brick
- Roof: Composition
Condition
- Year built: 1968
Utilities & green energy
- Sewer: Public Sewer
- Water: Public
- Utilities for property: Cable Available, Electricity Connected, Internet Access (Wired)
Community & neighborhood
Security
- Security features: Key Card Entry, Smoke Detector(s), Video Doorbell
Senior living
- Senior community: Yes
Location
- Region: Denver
- Subdivision: Windsor Gardens
HOA & financial
HOA
- Has HOA: Yes
- HOA fee: $515 monthly
- Amenities included: Business Center, Clubhouse, Fitness Center, Front Desk, Garden Area, Golf Course, Laundry, Management, Park, Parking, Pool, Sauna, Security, Spa/Hot Tub, Storage, Trail(s)
- Services included: Reserve Fund, Heat, Insurance, Irrigation, Maintenance Grounds, Maintenance Structure, Recycling, Security, Sewer, Snow Removal, Trash, Water
- Association name: Windsor Gardens
- Association phone: 303-364-7485
Other
Other facts
- Listing terms: Cash,Conventional,FHA,VA Loan
- Ownership: Individual
- Road surface type: Paved
Price history
| Date | Event | Price |
|---|---|---|
| 12/4/2025 | Sold | $160,000-1.2%$187/sqft |
Source: | ||
| 10/17/2025 | Pending sale | $162,000$189/sqft |
Source: | ||
| 9/24/2025 | Price change | $162,000-2.4%$189/sqft |
Source: | ||
| 8/10/2025 | Price change | $165,900-2.4%$194/sqft |
Source: | ||
| 8/2/2025 | Price change | $170,000-2.9%$199/sqft |
Source: | ||
Public tax history
| Year | Property taxes | Tax assessment |
|---|---|---|
| 2024 | $629 -19.4% | $8,120 -25.5% |
| 2023 | $781 +3.5% | $10,900 +11% |
| 2022 | $754 -21.7% | $9,820 -2.9% |
Find assessor info on the county website
Neighborhood: Windsor
Nearby schools
GreatSchools rating
- 3/10Place Bridge AcademyGrades: PK-8Distance: 1.8 mi
- 5/10George Washington High SchoolGrades: 9-12Distance: 1.8 mi
Schools provided by the listing agent
- Elementary: Place Bridge Academy
- Middle: Place Bridge Academy
- High: George Washington
- District: Denver 1
Source: REcolorado. This data may not be complete. We recommend contacting the local school district to confirm school assignments for this home.
Get a cash offer in 3 minutes
Find out how much your home could sell for in as little as 3 minutes with a no-obligation cash offer.
Estimated market value
$159,900
Get a cash offer in 3 minutes
Find out how much your home could sell for in as little as 3 minutes with a no-obligation cash offer.
Estimated market value
$159,900



