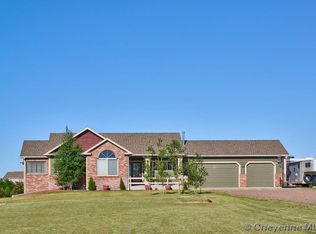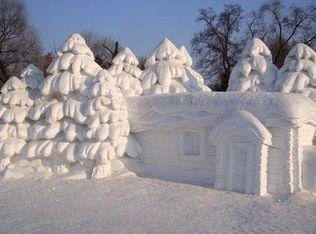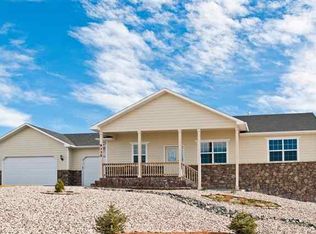Majestic Custom Build in Fox Run! Outstanding floorplan with oversized rooms and excellent use of space! Great room with 18' ceilings, smart media niche with custom shelving and gas fireplace! Freshly finished hardwood flooring! Windows everywhere! Gourmet kitchen with stainless appliances and granite counters! Formal dining! Main floor master with to-die-for walk in closet and ensuite bath! Den/Nook upstairs with huge bedrooms! Finished basement! Massive patio with pergola! Oversized 3-car garage! Amazing!
This property is off market, which means it's not currently listed for sale or rent on Zillow. This may be different from what's available on other websites or public sources.


