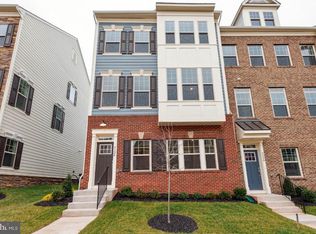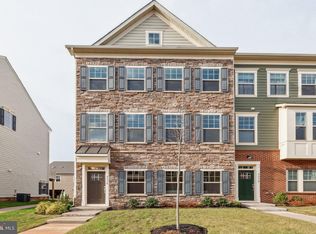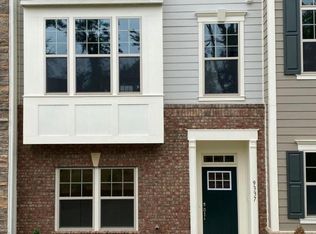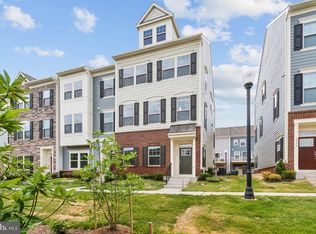Sold for $650,000 on 06/30/23
$650,000
9320 Barnes Loop, Manassas, VA 20110
3beds
2,651sqft
Townhouse
Built in 2022
2,117 Square Feet Lot
$657,200 Zestimate®
$245/sqft
$3,199 Estimated rent
Home value
$657,200
$624,000 - $690,000
$3,199/mo
Zestimate® history
Loading...
Owner options
Explore your selling options
What's special
**SALES OFFICE OPEN EVERY DAY 10:00AM-6:00PM AND SUNDAYS FROM 12:00PM-6PM** ****IMMEDIATE DELIVERY **** For a limited time, take advantage of mortgage rates as low as 4.99% fixed for 30 years. Let’s make a fantastic deal on your new home! Lot 72 - 9320 Barnes Loop Manassas VA 20110 - $694,292.00: The Carsen (End unit) 2651 Sq. Ft. (3) Bdr. 3.5 bath 2 car garage and loaded with luxury upgrades. This fantastic move-in-ready luxury end unit town home offers a fully finished rec room with a full bath, a spacious gourmet kitchen (ideal for the chef in you) with stainless steel Whirlpool appliances. The first to second floor has oak stairs and the classic open rails. This town home is designed for the discerning buyer seeking a home they can fall in love with. Hardwood on the main level, with quartz counter tops in the kitchen and primary bath. A spacious great room that leads to outdoor space with a 10 x 20 Trex deck for those leisurely relaxing evenings cooking on the grill. The primary bath has a double shower with (2) rain showers heads for relaxing your stress away. This end unit town home is perfect for you and if faces a lovely park that has a playground for the kids, a fire pit where the adults can enjoy evening conversations with their neighbors and a community garden where the homeowner with a green thumb can grow their own vegetables. Best of all you are just a short walk away from entertainment, restaurants and the VRE in the heart of historic Old Town.
Zillow last checked: 8 hours ago
Listing updated: July 02, 2023 at 02:49pm
Listed by:
Vicki Benson 703-447-7680,
Pearson Smith Realty, LLC
Bought with:
Raghava Pallapolu, 0225081466
Fairfax Realty 50/66 LLC
Source: Bright MLS,MLS#: VAMN2004300
Facts & features
Interior
Bedrooms & bathrooms
- Bedrooms: 3
- Bathrooms: 4
- Full bathrooms: 3
- 1/2 bathrooms: 1
- Main level bathrooms: 1
Basement
- Area: 0
Heating
- Forced Air, Programmable Thermostat, Natural Gas
Cooling
- Central Air, ENERGY STAR Qualified Equipment, Programmable Thermostat, Electric
Appliances
- Included: Microwave, Cooktop, Dishwasher, Disposal, Energy Efficient Appliances, Exhaust Fan, Ice Maker, Oven, Range Hood, Stainless Steel Appliance(s), Water Heater, Gas Water Heater
- Laundry: Upper Level, Washer/Dryer Hookups Only
Features
- Dining Area, Open Floorplan, Kitchen - Gourmet, Kitchen Island, Primary Bath(s), Pantry, Recessed Lighting, Attic, Bathroom - Stall Shower, Bathroom - Tub Shower, Upgraded Countertops, Walk-In Closet(s), 9'+ Ceilings
- Flooring: Carpet, Ceramic Tile, Hardwood, Wood
- Doors: ENERGY STAR Qualified Doors
- Windows: ENERGY STAR Qualified Windows, Bay/Bow
- Has basement: No
- Has fireplace: No
Interior area
- Total structure area: 2,651
- Total interior livable area: 2,651 sqft
- Finished area above ground: 2,651
- Finished area below ground: 0
Property
Parking
- Total spaces: 2
- Parking features: Garage Faces Rear, Asphalt, Attached
- Attached garage spaces: 2
- Has uncovered spaces: Yes
Accessibility
- Accessibility features: None
Features
- Levels: Three
- Stories: 3
- Patio & porch: Deck
- Exterior features: Lighting, Bump-outs
- Pool features: None
Lot
- Size: 2,117 sqft
- Features: Landscaped
Details
- Additional structures: Above Grade, Below Grade
- Parcel number: NO TAX RECORD
- Zoning: RESIDENTIAL
- Special conditions: Standard
Construction
Type & style
- Home type: Townhouse
- Architectural style: Transitional
- Property subtype: Townhouse
Materials
- Batts Insulation, Blown-In Insulation, CPVC/PVC, HardiPlank Type, Masonry
- Foundation: Other
Condition
- Excellent
- New construction: Yes
- Year built: 2022
Details
- Builder model: CARSEN
- Builder name: DREAM FINDERS HOMES
Utilities & green energy
- Sewer: Public Sewer
- Water: Public
Community & neighborhood
Location
- Region: Manassas
- Subdivision: Jefferson Square
HOA & financial
HOA
- Has HOA: Yes
- HOA fee: $100 monthly
- Amenities included: Common Grounds, Tot Lots/Playground, Jogging Path
- Services included: Common Area Maintenance, Maintenance Grounds, Management, Reserve Funds, Road Maintenance, Snow Removal
Other
Other facts
- Listing agreement: Exclusive Right To Sell
- Listing terms: Conventional,FHA,VA Loan
- Ownership: Fee Simple
Price history
| Date | Event | Price |
|---|---|---|
| 6/30/2023 | Sold | $650,000-6.4%$245/sqft |
Source: | ||
| 6/13/2023 | Pending sale | $694,292$262/sqft |
Source: | ||
| 4/11/2023 | Listed for sale | $694,292$262/sqft |
Source: | ||
Public tax history
| Year | Property taxes | Tax assessment |
|---|---|---|
| 2024 | $8,068 +91.7% | $640,300 +91.7% |
| 2023 | $4,208 +203% | $334,000 +222.7% |
| 2022 | $1,389 -6.1% | $103,500 |
Find assessor info on the county website
Neighborhood: 20110
Nearby schools
GreatSchools rating
- 4/10Jennie Dean Elementary SchoolGrades: PK-4Distance: 0.4 mi
- 3/10Grace E. Metz Middle SchoolGrades: 7-8Distance: 1.1 mi
- 2/10Osbourn High SchoolGrades: 9-12Distance: 0.7 mi
Schools provided by the listing agent
- Elementary: Dean
- Middle: Metz
- High: Osbourn
- District: Manassas City Public Schools
Source: Bright MLS. This data may not be complete. We recommend contacting the local school district to confirm school assignments for this home.
Get a cash offer in 3 minutes
Find out how much your home could sell for in as little as 3 minutes with a no-obligation cash offer.
Estimated market value
$657,200
Get a cash offer in 3 minutes
Find out how much your home could sell for in as little as 3 minutes with a no-obligation cash offer.
Estimated market value
$657,200



