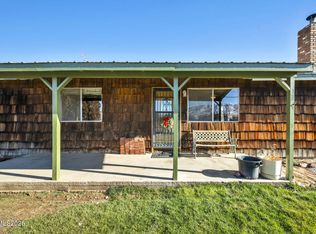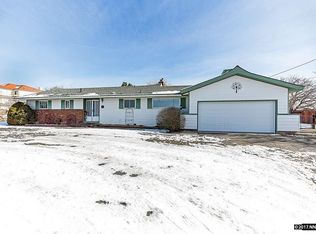Closed
$660,000
9320 Arrowhead Way, Reno, NV 89506
3beds
1,738sqft
Single Family Residence
Built in 1978
2.48 Acres Lot
$664,400 Zestimate®
$380/sqft
$2,667 Estimated rent
Home value
$664,400
$605,000 - $731,000
$2,667/mo
Zestimate® history
Loading...
Owner options
Explore your selling options
What's special
Welcome to your perfect horse property nestled on a private road! This remarkable brick home seamlessly combines comfort and functionality for equestrian enthusiasts. With 3 bedrooms and 1.5 bathrooms, this spacious 1,738 sq ft residence features an inviting open floor plan that bathes the interior in natural light., The expansive living room is perfect for unwinding, accentuated by a cozy brick fireplace that radiates warmth. The country kitchen boasts sleek countertops, stainless steel appliances, and ample cabinetry, making it a culinary delight. Adjacent to the kitchen, the dining room is ideal for family gatherings. A convenient laundry room with storage cabinets enhances the home's practicality. Recent updates, including brand new carpeting in the living areas and bedrooms, along with fresh paint, ensure this home is move-in ready. Additionally, a massive unfinished basement offers endless possibilities for customization—whether you envision a rec room, man cave, or extra living space, the choice is yours. Set on a spacious open lot, this property showcases breathtaking Sierra Mountain views from both the front and back of the home. The highlight is the impressive 5-stall barn, designed for horse lovers, equipped with electricity, water, a tack room for all your equestrian gear, and a wash rack. You'll also enjoy easy access to numerous trails for riding and exploring, with ample space for your horse trailers and vehicles. Don't miss out on this exceptional opportunity to own a slice of equestrian paradise in the stunning Golden Valley! Schedule your viewing today!
Zillow last checked: 8 hours ago
Listing updated: June 27, 2025 at 03:47pm
Listed by:
Brittany Smith S.175592 209-304-5610,
RE/MAX Professionals-Reno
Bought with:
Terra Foster, S.190469
RE/MAX Professionals-Reno
Source: NNRMLS,MLS#: 250005265
Facts & features
Interior
Bedrooms & bathrooms
- Bedrooms: 3
- Bathrooms: 2
- Full bathrooms: 1
- 1/2 bathrooms: 1
Heating
- Fireplace(s), Forced Air, Oil
Appliances
- Included: Dishwasher, Disposal, Electric Oven, Electric Range, Refrigerator, Trash Compactor
- Laundry: Cabinets, Laundry Area, Laundry Room
Features
- Flooring: Carpet
- Windows: Blinds, Double Pane Windows, Drapes
- Has basement: Yes
- Number of fireplaces: 1
- Fireplace features: Free Standing
Interior area
- Total structure area: 1,738
- Total interior livable area: 1,738 sqft
Property
Parking
- Total spaces: 3
- Parking features: Attached, RV Access/Parking
- Attached garage spaces: 3
Features
- Stories: 1
- Fencing: Back Yard,Partial
- Has view: Yes
- View description: Desert, Mountain(s), Valley
Lot
- Size: 2.48 Acres
- Features: Landscaped, Level
Details
- Additional structures: Barn(s), Corral(s), Outbuilding
- Parcel number: 55205016
- Zoning: Lds
- Horses can be raised: Yes
Construction
Type & style
- Home type: SingleFamily
- Property subtype: Single Family Residence
Materials
- Brick
- Foundation: Slab
- Roof: Pitched,Tile
Condition
- New construction: No
- Year built: 1978
Utilities & green energy
- Sewer: Septic Tank
- Water: Private, Well
- Utilities for property: Electricity Available, Internet Available, Water Available, Cellular Coverage
Community & neighborhood
Security
- Security features: Smoke Detector(s)
Location
- Region: Reno
Other
Other facts
- Listing terms: 1031 Exchange,Cash,Conventional,FHA,VA Loan
Price history
| Date | Event | Price |
|---|---|---|
| 6/27/2025 | Sold | $660,000-3.6%$380/sqft |
Source: | ||
| 6/14/2025 | Contingent | $685,000$394/sqft |
Source: | ||
| 6/12/2025 | Listed for sale | $685,000$394/sqft |
Source: | ||
| 5/15/2025 | Contingent | $685,000$394/sqft |
Source: | ||
| 5/15/2025 | Pending sale | $685,000$394/sqft |
Source: | ||
Public tax history
| Year | Property taxes | Tax assessment |
|---|---|---|
| 2025 | $3,233 +8% | $103,184 -1% |
| 2024 | $2,994 +8% | $104,192 -8.2% |
| 2023 | $2,772 +8% | $113,506 +28.2% |
Find assessor info on the county website
Neighborhood: Golden Valley
Nearby schools
GreatSchools rating
- 4/10Alice L Smith Elementary SchoolGrades: PK-6Distance: 1.2 mi
- 3/10William O'brien Middle SchoolGrades: 6-8Distance: 3.2 mi
- 2/10North Valleys High SchoolGrades: 9-12Distance: 0.8 mi
Schools provided by the listing agent
- Elementary: Smith
- Middle: OBrien
- High: North Valleys
Source: NNRMLS. This data may not be complete. We recommend contacting the local school district to confirm school assignments for this home.
Get a cash offer in 3 minutes
Find out how much your home could sell for in as little as 3 minutes with a no-obligation cash offer.
Estimated market value$664,400
Get a cash offer in 3 minutes
Find out how much your home could sell for in as little as 3 minutes with a no-obligation cash offer.
Estimated market value
$664,400

